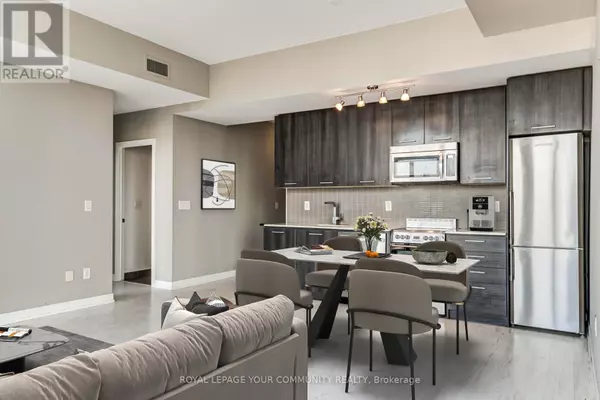3 Beds
2 Baths
999 SqFt
3 Beds
2 Baths
999 SqFt
Key Details
Property Type Condo
Sub Type Condominium/Strata
Listing Status Active
Purchase Type For Rent
Square Footage 999 sqft
Subdivision Moss Park
MLS® Listing ID C10262598
Bedrooms 3
Originating Board Toronto Regional Real Estate Board
Property Description
Location
Province ON
Rooms
Extra Room 1 Ground level 5.74 m X 5.64 m Living room
Extra Room 2 Ground level 5.74 m X 5.64 m Dining room
Extra Room 3 Ground level 5.74 m X 5.64 m Kitchen
Extra Room 4 Ground level 3.61 m X 3.23 m Primary Bedroom
Extra Room 5 Ground level 2.9 m X 2.74 m Bedroom 2
Extra Room 6 Ground level 2.44 m X 2.11 m Den
Interior
Heating Heat Pump
Cooling Central air conditioning, Ventilation system
Flooring Laminate
Exterior
Parking Features Yes
Community Features Pets not Allowed, Community Centre
View Y/N Yes
View View, City view
Total Parking Spaces 1
Private Pool No
Others
Ownership Condominium/Strata
Acceptable Financing Monthly
Listing Terms Monthly
"My job is to find and attract mastery-based agents to the office, protect the culture, and make sure everyone is happy! "








