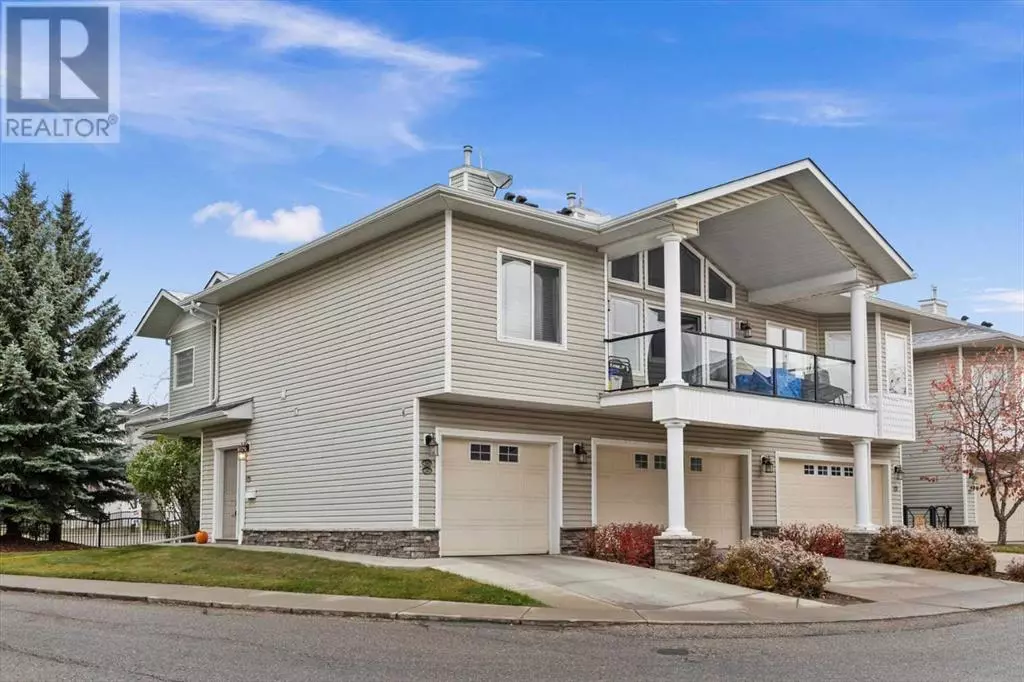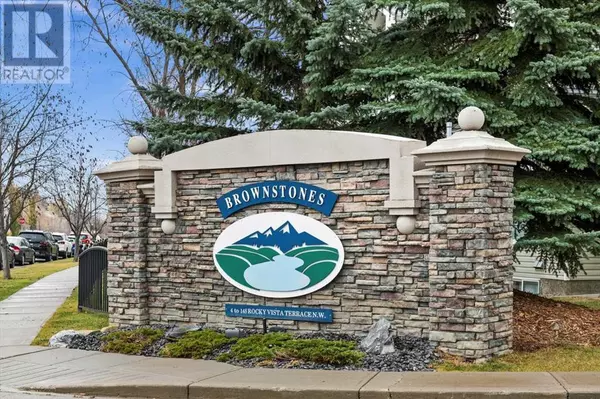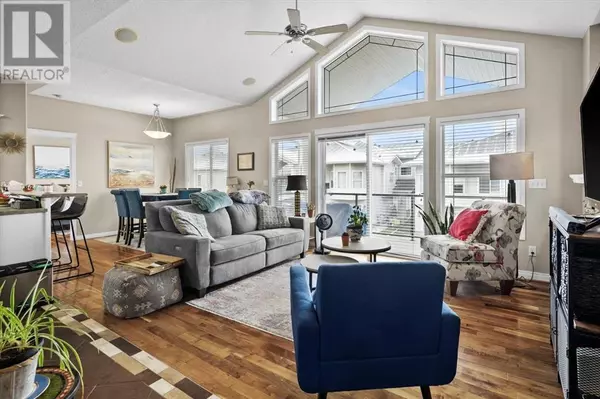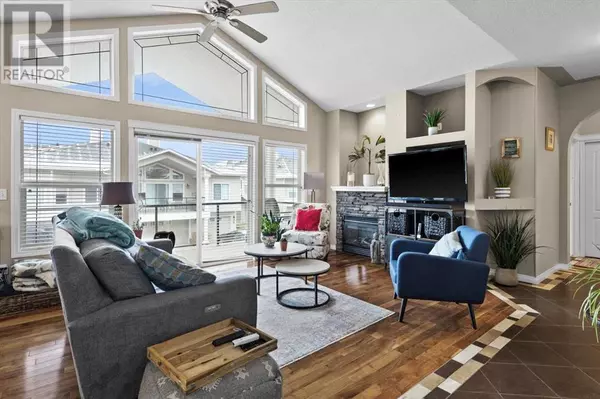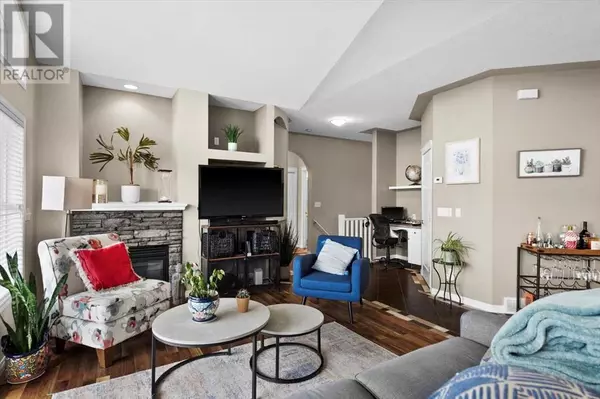
2 Beds
2 Baths
1,338 SqFt
2 Beds
2 Baths
1,338 SqFt
Key Details
Property Type Townhouse
Sub Type Townhouse
Listing Status Active
Purchase Type For Sale
Square Footage 1,338 sqft
Price per Sqft $336
Subdivision Rocky Ridge
MLS® Listing ID A2175846
Style Bungalow
Bedrooms 2
Condo Fees $376/mo
Originating Board Calgary Real Estate Board
Year Built 2002
Property Description
Location
Province AB
Rooms
Extra Room 1 Upper Level 9.58 Ft x 7.25 Ft 4pc Bathroom
Extra Room 2 Upper Level 9.33 Ft x 13.25 Ft 4pc Bathroom
Extra Room 3 Upper Level 13.58 Ft x 11.17 Ft Bedroom
Extra Room 4 Upper Level 11.33 Ft x 9.00 Ft Dining room
Extra Room 5 Upper Level 8.50 Ft x 15.75 Ft Kitchen
Extra Room 6 Upper Level 11.33 Ft x 18.33 Ft Living room
Interior
Heating Forced air,
Cooling None
Flooring Hardwood, Tile
Fireplaces Number 1
Exterior
Parking Features Yes
Garage Spaces 1.0
Garage Description 1
Fence Not fenced
Community Features Pets Allowed
View Y/N No
Total Parking Spaces 2
Private Pool No
Building
Story 1
Architectural Style Bungalow
Others
Ownership Condominium/Strata

"My job is to find and attract mastery-based agents to the office, protect the culture, and make sure everyone is happy! "


