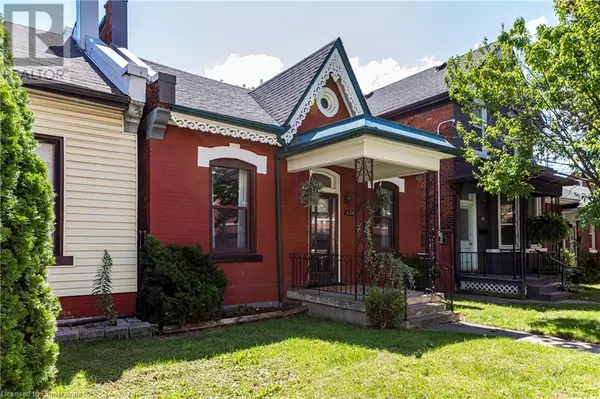
2 Beds
2 Baths
931 SqFt
2 Beds
2 Baths
931 SqFt
Key Details
Property Type Single Family Home
Sub Type Freehold
Listing Status Active
Purchase Type For Sale
Square Footage 931 sqft
Price per Sqft $590
Subdivision 141 - Lansdale
MLS® Listing ID 40671631
Style Bungalow
Bedrooms 2
Half Baths 1
Originating Board Cornerstone - Hamilton-Burlington
Property Description
Location
Province ON
Rooms
Extra Room 1 Basement 20'11'' x 37'3'' Other
Extra Room 2 Main level 14'3'' x 6'11'' Sunroom
Extra Room 3 Main level 6'6'' x 5'6'' 4pc Bathroom
Extra Room 4 Main level 4'2'' x 2'2'' 2pc Bathroom
Extra Room 5 Main level 7'11'' x 10'11'' Bedroom
Extra Room 6 Main level 8'6'' x 12'0'' Primary Bedroom
Interior
Heating Radiant heat
Cooling Window air conditioner
Exterior
Parking Features Yes
Community Features Community Centre
View Y/N No
Total Parking Spaces 2
Private Pool No
Building
Story 1
Sewer Municipal sewage system
Architectural Style Bungalow
Others
Ownership Freehold

"My job is to find and attract mastery-based agents to the office, protect the culture, and make sure everyone is happy! "








