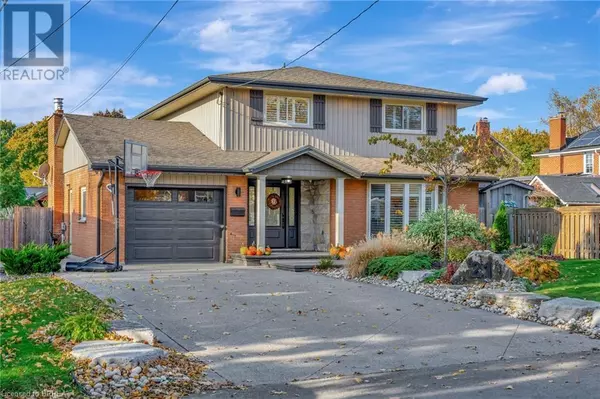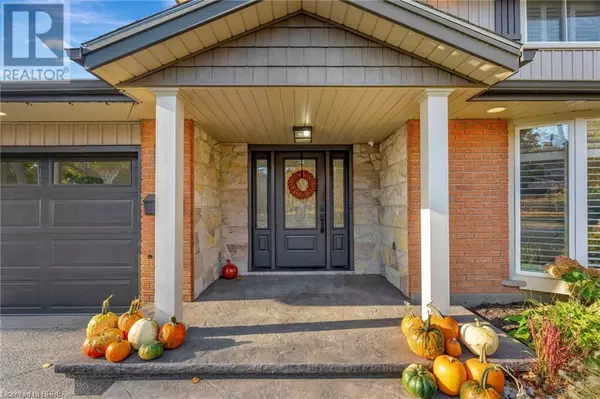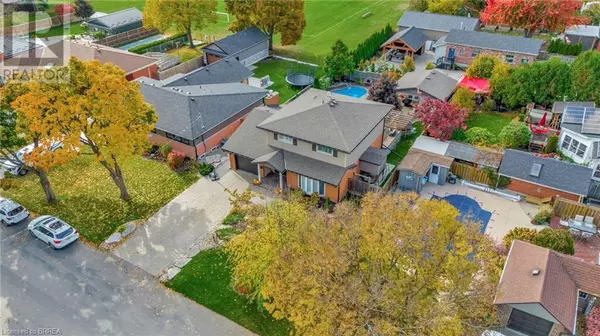3 Beds
4 Baths
2,516 SqFt
3 Beds
4 Baths
2,516 SqFt
Key Details
Property Type Single Family Home
Sub Type Freehold
Listing Status Active
Purchase Type For Sale
Square Footage 2,516 sqft
Price per Sqft $536
Subdivision 2036 - Abigail/Lyons
MLS® Listing ID 40638889
Style 2 Level
Bedrooms 3
Half Baths 1
Originating Board Brantford Regional Real Estate Assn Inc
Property Description
Location
Province ON
Rooms
Extra Room 1 Second level Measurements not available 4pc Bathroom
Extra Room 2 Second level Measurements not available 4pc Bathroom
Extra Room 3 Second level 12'6'' x 10'1'' Primary Bedroom
Extra Room 4 Second level 14'0'' x 14'0'' Bedroom
Extra Room 5 Second level 7'11'' x 14'0'' Bedroom
Extra Room 6 Basement 5'11'' x 11'7'' Utility room
Interior
Cooling Central air conditioning
Fireplaces Number 1
Exterior
Parking Features Yes
Community Features Quiet Area
View Y/N No
Total Parking Spaces 1
Private Pool Yes
Building
Story 2
Sewer Municipal sewage system
Architectural Style 2 Level
Others
Ownership Freehold
"My job is to find and attract mastery-based agents to the office, protect the culture, and make sure everyone is happy! "








