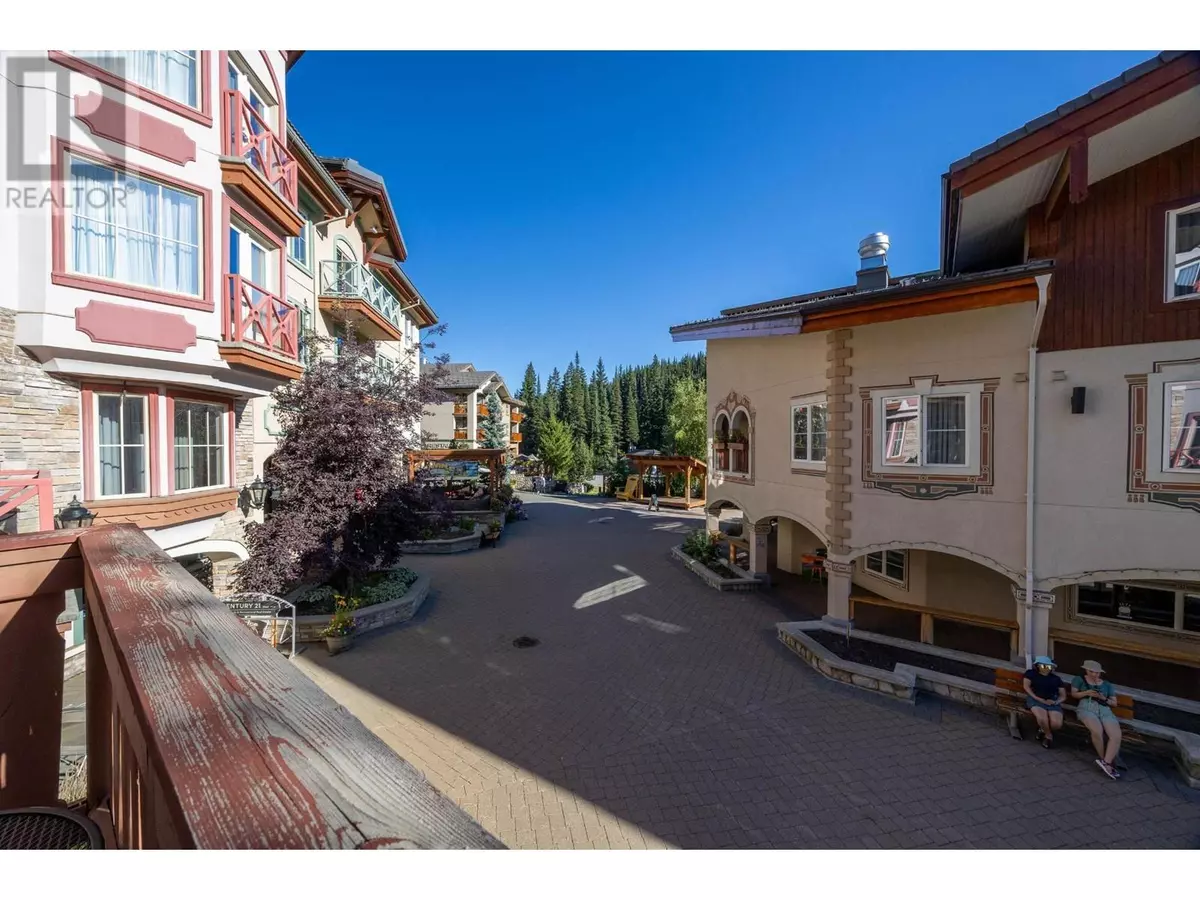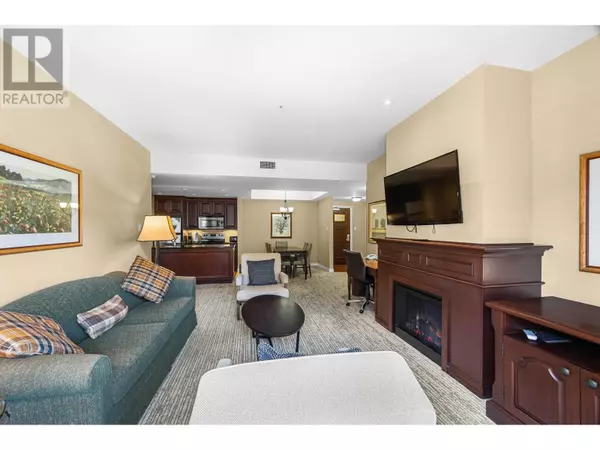
2 Beds
2 Baths
1,048 SqFt
2 Beds
2 Baths
1,048 SqFt
Key Details
Property Type Condo
Sub Type Strata
Listing Status Active
Purchase Type For Sale
Square Footage 1,048 sqft
Price per Sqft $156
Subdivision Sun Peaks
MLS® Listing ID 180715
Style Other
Bedrooms 2
Condo Fees $686/mo
Originating Board Association of Interior REALTORS®
Year Built 2008
Property Description
Location
Province BC
Zoning Commercial
Rooms
Extra Room 1 Main level 7'10'' x 7'9'' Kitchen
Extra Room 2 Main level Measurements not available Full ensuite bathroom
Extra Room 3 Main level 11'5'' x 12'7'' Bedroom
Extra Room 4 Main level 8'8'' x 12'9'' Dining room
Extra Room 5 Main level 13'3'' x 13'1'' Living room
Extra Room 6 Main level 12'1'' x 12'5'' Bedroom
Interior
Heating Other, See remarks
Cooling Central air conditioning
Flooring Carpeted, Ceramic Tile, Laminate
Fireplaces Type Unknown
Exterior
Parking Features Yes
Community Features Family Oriented, Pets Allowed
View Y/N No
Roof Type Unknown
Private Pool No
Building
Sewer Municipal sewage system
Architectural Style Other
Others
Ownership Strata

"My job is to find and attract mastery-based agents to the office, protect the culture, and make sure everyone is happy! "








