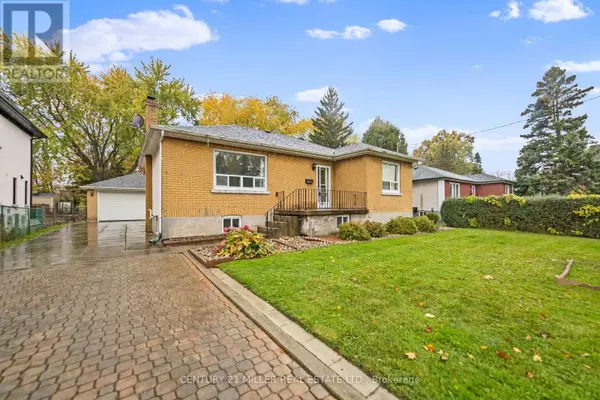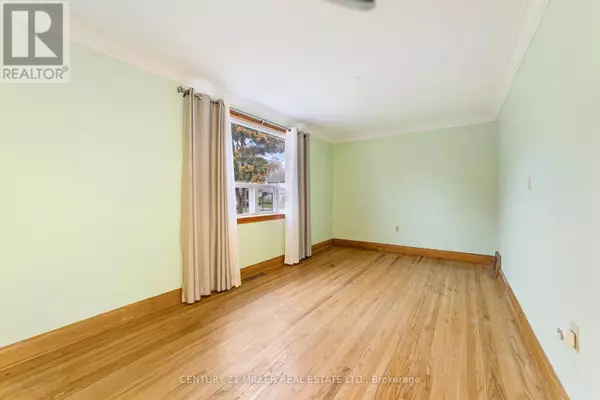
3 Beds
2 Baths
699 SqFt
3 Beds
2 Baths
699 SqFt
Key Details
Property Type Single Family Home
Sub Type Freehold
Listing Status Active
Purchase Type For Sale
Square Footage 699 sqft
Price per Sqft $2,217
Subdivision Lakeview
MLS® Listing ID W9770059
Style Bungalow
Bedrooms 3
Originating Board Toronto Regional Real Estate Board
Property Description
Location
Province ON
Rooms
Extra Room 1 Basement 7.19 m X 1 m Recreational, Games room
Extra Room 2 Basement 7.19 m X 2.9 m Other
Extra Room 3 Basement Measurements not available Bathroom
Extra Room 4 Basement Measurements not available Laundry room
Extra Room 5 Main level 4.36 m X 2.93 m Living room
Extra Room 6 Main level 3.93 m X 2.44 m Kitchen
Interior
Heating Forced air
Cooling Central air conditioning
Flooring Hardwood, Ceramic
Exterior
Parking Features Yes
Community Features Community Centre
View Y/N No
Total Parking Spaces 6
Private Pool No
Building
Story 1
Sewer Sanitary sewer
Architectural Style Bungalow
Others
Ownership Freehold

"My job is to find and attract mastery-based agents to the office, protect the culture, and make sure everyone is happy! "








