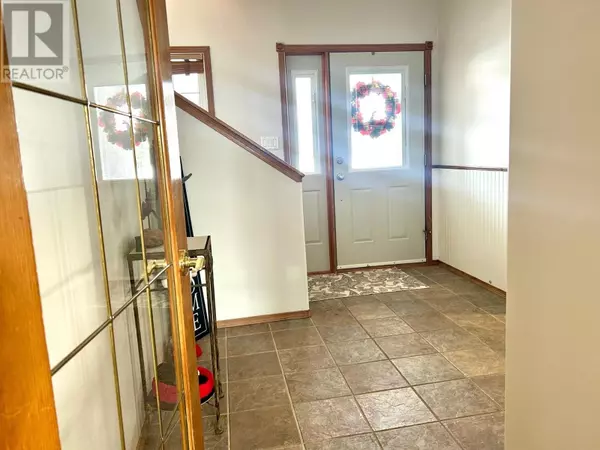
4 Beds
3 Baths
2,358 SqFt
4 Beds
3 Baths
2,358 SqFt
Key Details
Property Type Single Family Home
Sub Type Freehold
Listing Status Active
Purchase Type For Sale
Square Footage 2,358 sqft
Price per Sqft $168
MLS® Listing ID R2940432
Bedrooms 4
Originating Board BC Northern Real Estate Board
Year Built 1994
Lot Size 7,475 Sqft
Acres 7475.0
Property Description
Location
Province BC
Rooms
Extra Room 1 Above 16 ft X 15 ft Living room
Extra Room 2 Above 13 ft X 13 ft Kitchen
Extra Room 3 Above 14 ft X 10 ft Dining room
Extra Room 4 Above 13 ft X 12 ft Primary Bedroom
Extra Room 5 Above 10 ft X 10 ft Bedroom 3
Extra Room 6 Above 10 ft X 10 ft Bedroom 4
Interior
Heating Forced air,
Fireplaces Number 1
Exterior
Parking Features Yes
Garage Spaces 2.0
Garage Description 2
View Y/N No
Roof Type Conventional
Private Pool No
Building
Story 2
Others
Ownership Freehold

"My job is to find and attract mastery-based agents to the office, protect the culture, and make sure everyone is happy! "








