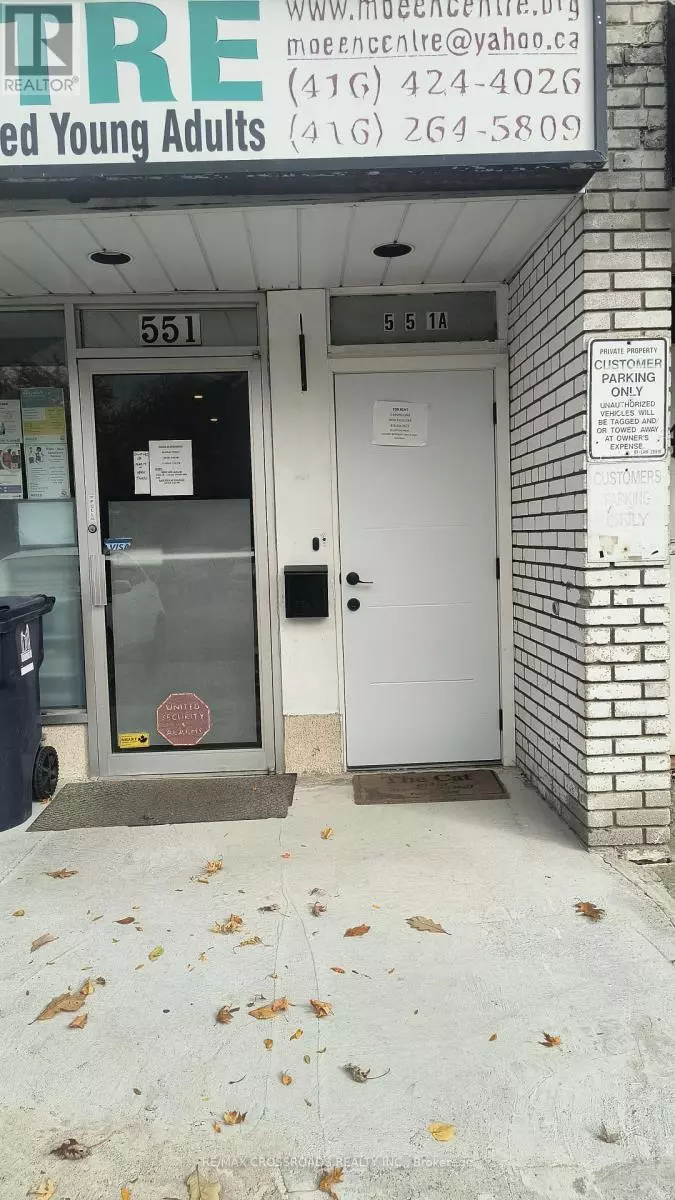
2 Beds
1 Bath
2 Beds
1 Bath
Key Details
Property Type Single Family Home
Listing Status Active
Purchase Type For Rent
Subdivision Kennedy Park
MLS® Listing ID E9769644
Bedrooms 2
Originating Board Toronto Regional Real Estate Board
Property Description
Location
Province ON
Rooms
Extra Room 1 Second level 3.88 m X 3.01 m Primary Bedroom
Extra Room 2 Second level 2.71 m X 2.59 m Bedroom 2
Extra Room 3 Second level 3.77 m X 2.42 m Kitchen
Extra Room 4 Second level 0.9 m X 0.6 m Laundry room
Interior
Heating Forced air
Cooling Central air conditioning
Flooring Laminate
Exterior
Parking Features No
View Y/N No
Total Parking Spaces 1
Private Pool No
Building
Sewer Sanitary sewer
Others
Acceptable Financing Monthly
Listing Terms Monthly

"My job is to find and attract mastery-based agents to the office, protect the culture, and make sure everyone is happy! "








