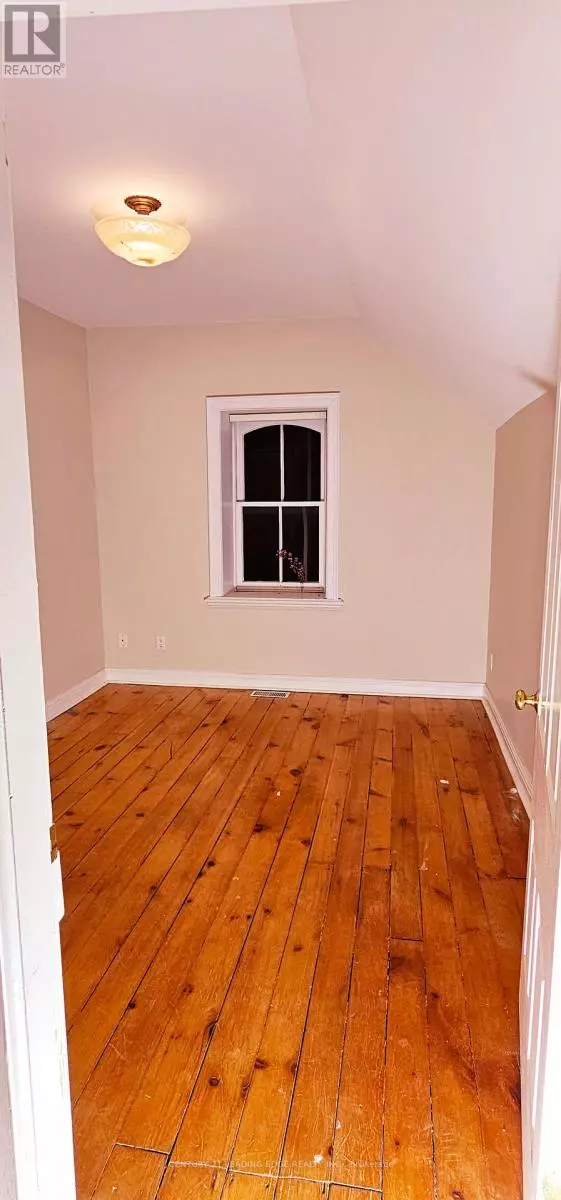4 Beds
4 Baths
4 Beds
4 Baths
Key Details
Property Type Single Family Home
Sub Type Freehold
Listing Status Active
Purchase Type For Rent
Subdivision Wismer
MLS® Listing ID N9769503
Bedrooms 4
Half Baths 1
Originating Board Toronto Regional Real Estate Board
Property Description
Location
Province ON
Rooms
Extra Room 1 Second level 6.44 m X 4.43 m Primary Bedroom
Extra Room 2 Second level 3.72 m X 3.1 m Bedroom 2
Extra Room 3 Second level 2.67 m X 2.8 m Bedroom 3
Extra Room 4 Basement 2 m X 3.76 m Laundry room
Extra Room 5 Basement 3.79 m X 5.63 m Den
Extra Room 6 Basement 5.42 m X 3.4 m Bedroom
Interior
Heating Forced air
Cooling Central air conditioning
Exterior
Parking Features Yes
Fence Fenced yard
View Y/N No
Total Parking Spaces 6
Private Pool No
Building
Story 2
Sewer Sanitary sewer
Others
Ownership Freehold
Acceptable Financing Monthly
Listing Terms Monthly
"My job is to find and attract mastery-based agents to the office, protect the culture, and make sure everyone is happy! "








