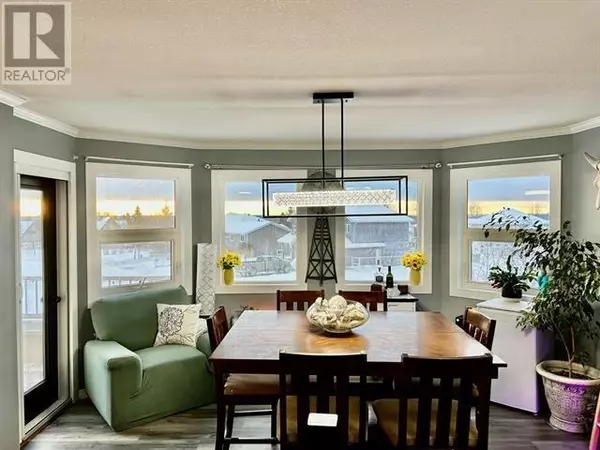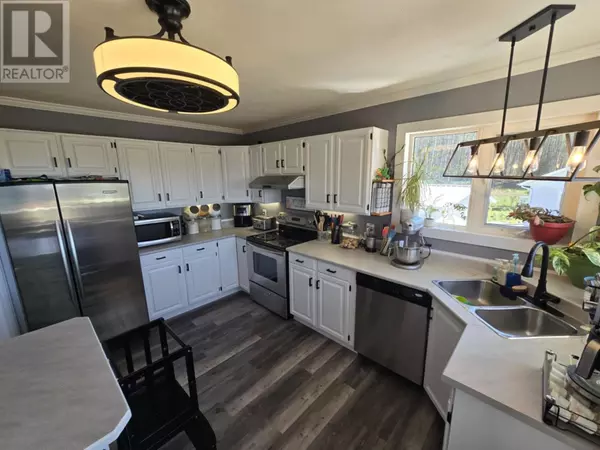
5 Beds
3 Baths
2,527 SqFt
5 Beds
3 Baths
2,527 SqFt
Key Details
Property Type Single Family Home
Sub Type Freehold
Listing Status Active
Purchase Type For Sale
Square Footage 2,527 sqft
Price per Sqft $149
MLS® Listing ID R2940258
Bedrooms 5
Originating Board BC Northern Real Estate Board
Year Built 1993
Lot Size 8,773 Sqft
Acres 8773.0
Property Description
Location
Province BC
Rooms
Extra Room 1 Above 12 ft , 7 in X 13 ft , 5 in Kitchen
Extra Room 2 Above 17 ft X 12 ft , 5 in Living room
Extra Room 3 Above 11 ft , 8 in X 14 ft Dining room
Extra Room 4 Above 11 ft , 8 in X 14 ft Dining room
Extra Room 5 Above 11 ft , 7 in X 12 ft , 7 in Primary Bedroom
Extra Room 6 Above 9 ft , 2 in X 10 ft , 7 in Bedroom 4
Interior
Heating Forced air,
Fireplaces Number 1
Exterior
Parking Features Yes
Garage Spaces 2.0
Garage Description 2
View Y/N No
Roof Type Conventional
Private Pool No
Building
Story 2
Others
Ownership Freehold

"My job is to find and attract mastery-based agents to the office, protect the culture, and make sure everyone is happy! "








