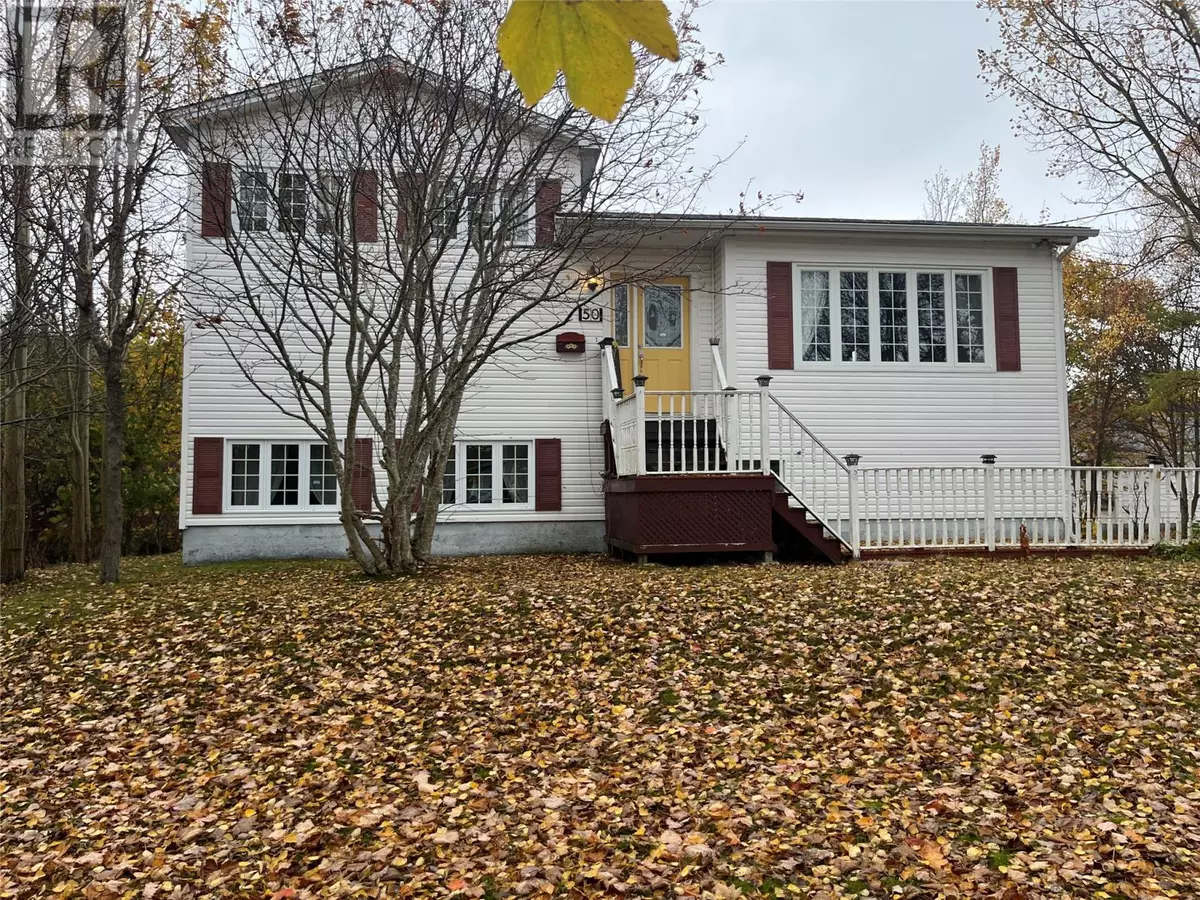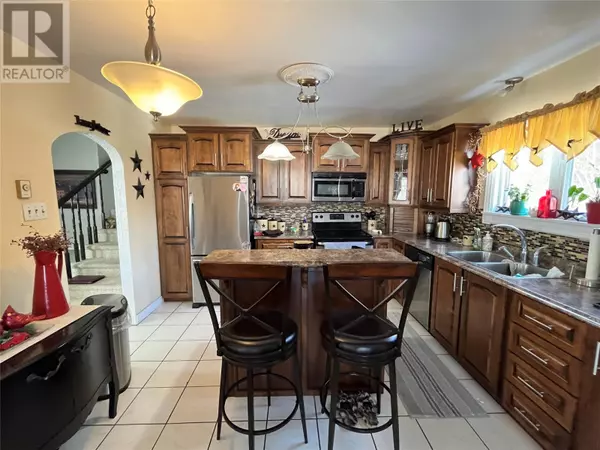
4 Beds
2 Baths
1,355 SqFt
4 Beds
2 Baths
1,355 SqFt
Key Details
Property Type Single Family Home
Sub Type Freehold
Listing Status Active
Purchase Type For Sale
Square Footage 1,355 sqft
Price per Sqft $169
MLS® Listing ID 1279038
Bedrooms 4
Half Baths 1
Originating Board Newfoundland & Labrador Association of REALTORS®
Year Built 1980
Property Description
Location
Province NL
Rooms
Extra Room 1 Second level 12.5 x 11 Primary Bedroom
Extra Room 2 Second level 12.5 x 5 Bath (# pieces 1-6)
Extra Room 3 Second level 10 x 8 Bedroom
Extra Room 4 Second level 10.3 x 8 Bedroom
Extra Room 5 Basement 5.5 x 5.3 Bath (# pieces 1-6)
Extra Room 6 Basement 9.10 x 12 Bedroom
Interior
Heating Baseboard heaters, ,
Flooring Ceramic Tile, Laminate
Fireplaces Type Insert
Exterior
Parking Features No
View Y/N No
Private Pool No
Building
Story 1
Sewer Municipal sewage system
Others
Ownership Freehold

"My job is to find and attract mastery-based agents to the office, protect the culture, and make sure everyone is happy! "








