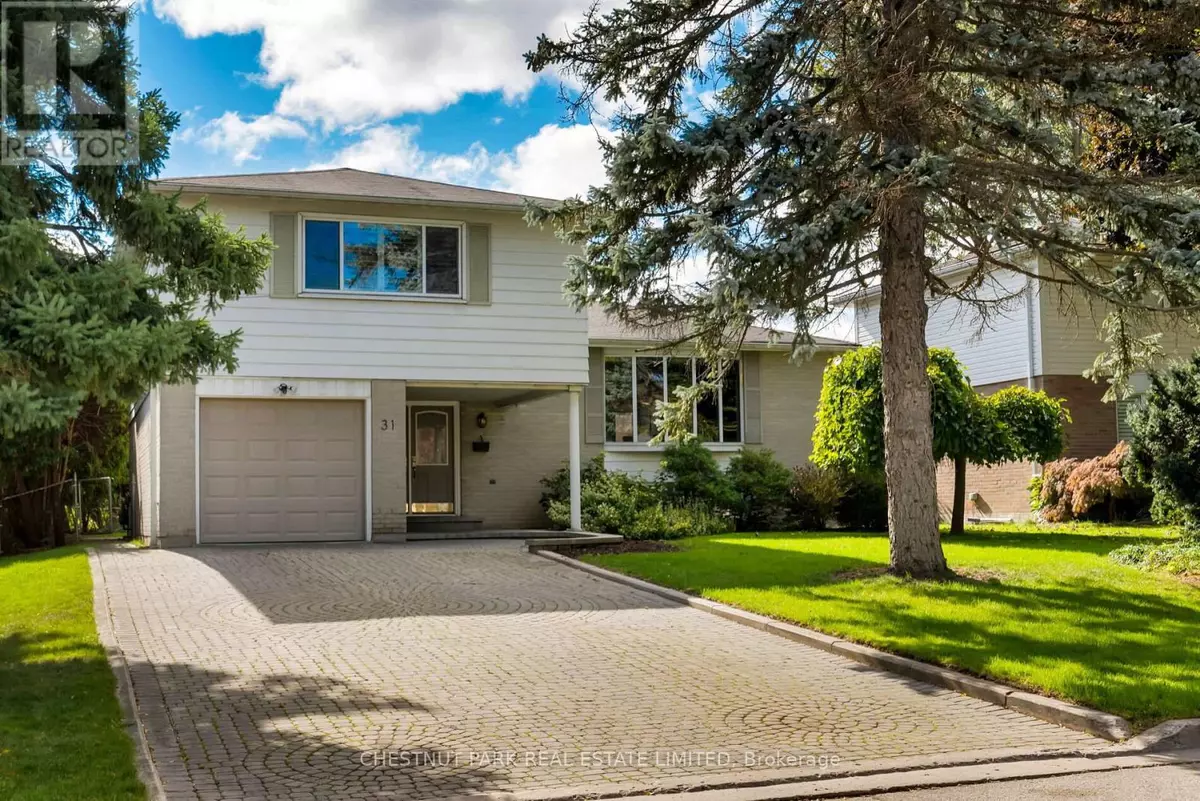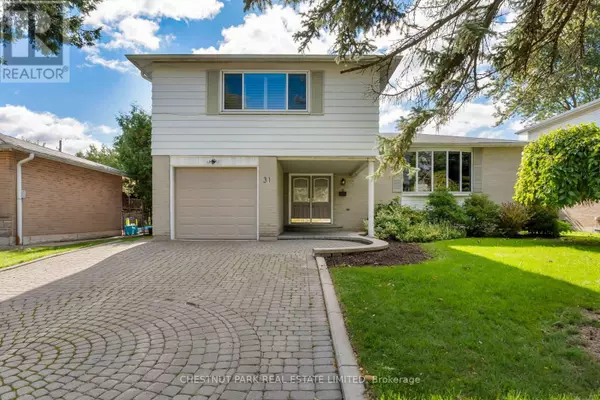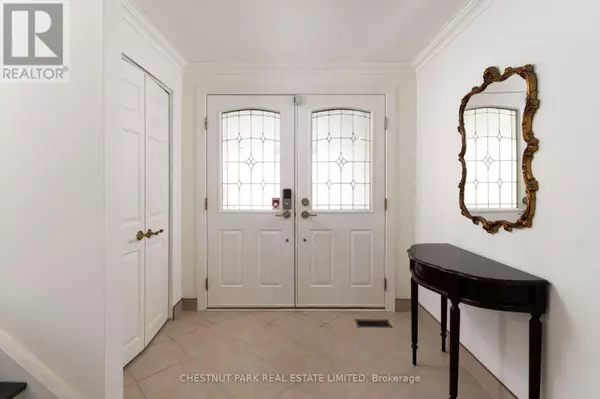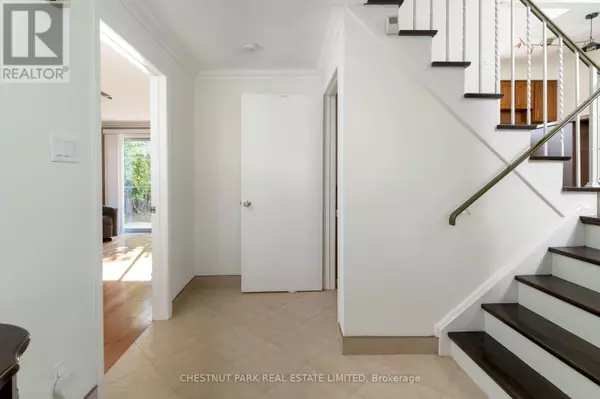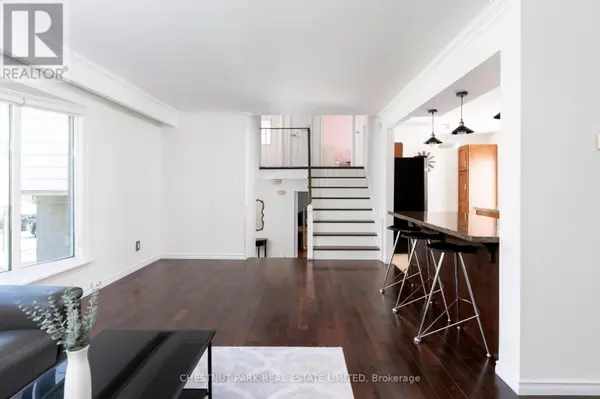5 Beds
3 Baths
5 Beds
3 Baths
Key Details
Property Type Single Family Home
Sub Type Freehold
Listing Status Active
Purchase Type For Sale
Subdivision Royal Orchard
MLS® Listing ID N9768782
Bedrooms 5
Half Baths 1
Originating Board Toronto Regional Real Estate Board
Property Description
Location
Province ON
Rooms
Extra Room 1 Lower level 3.18 m X 2.77 m Laundry room
Extra Room 2 Lower level 6.22 m X 4.52 m Recreational, Games room
Extra Room 3 Main level 6.38 m X 3.71 m Living room
Extra Room 4 Main level 2.95 m X 2.84 m Dining room
Extra Room 5 Main level 4.29 m X 3.25 m Family room
Extra Room 6 Main level 4.6 m X 3.12 m Kitchen
Interior
Heating Forced air
Cooling Central air conditioning
Flooring Hardwood
Exterior
Parking Features Yes
Community Features Community Centre
View Y/N No
Total Parking Spaces 5
Private Pool No
Building
Story 2
Sewer Sanitary sewer
Others
Ownership Freehold
"My job is to find and attract mastery-based agents to the office, protect the culture, and make sure everyone is happy! "


