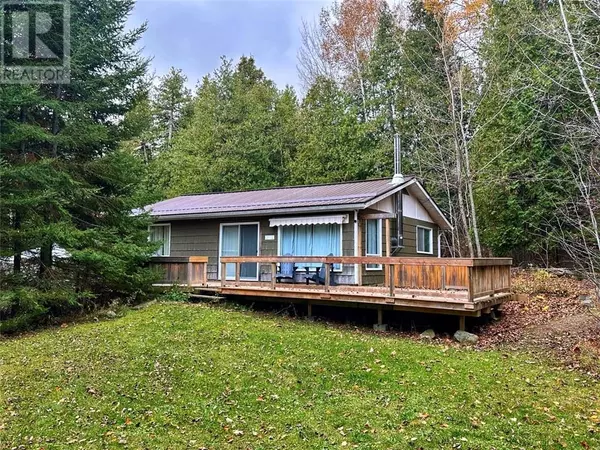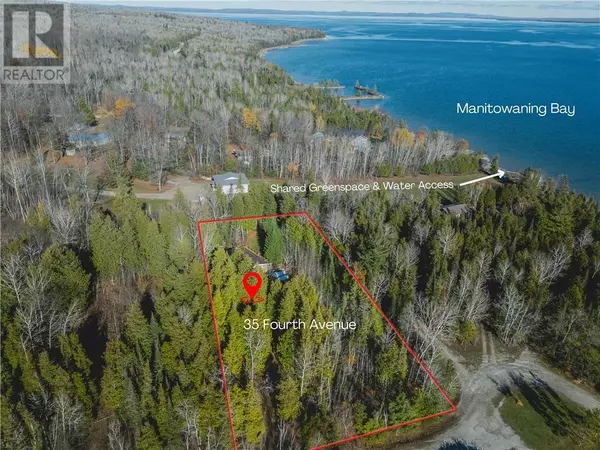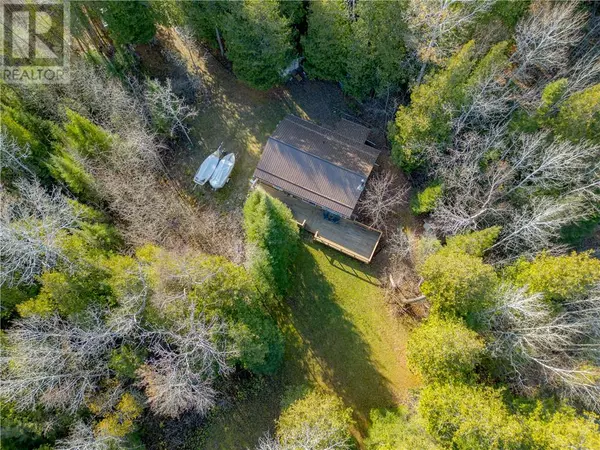2 Beds
1 Bath
2 Beds
1 Bath
Key Details
Property Type Single Family Home
Sub Type Freehold
Listing Status Active
Purchase Type For Sale
MLS® Listing ID 2119719
Style Bungalow
Bedrooms 2
Originating Board Sudbury Real Estate Board
Property Description
Location
Province ON
Rooms
Extra Room 1 Main level 11' x 5' Bathroom
Extra Room 2 Main level 11' x 11' Bedroom
Extra Room 3 Main level 10'9\"\" x 13' Bedroom
Extra Room 4 Main level 19'9\"\" x 13' Living room
Extra Room 5 Main level 7'10\"\" x 8' Dining room
Extra Room 6 Main level 11'4\"\" x 10' Kitchen
Interior
Heating Baseboard heaters
Cooling None
Flooring Laminate, Parquet, Carpeted
Exterior
Parking Features No
Fence Not fenced
Community Features Fishing, Lake Privileges, Rural Setting, School Bus
View Y/N No
Roof Type Unknown
Private Pool No
Building
Story 1
Sewer Septic System
Architectural Style Bungalow
Others
Ownership Freehold
"My job is to find and attract mastery-based agents to the office, protect the culture, and make sure everyone is happy! "








