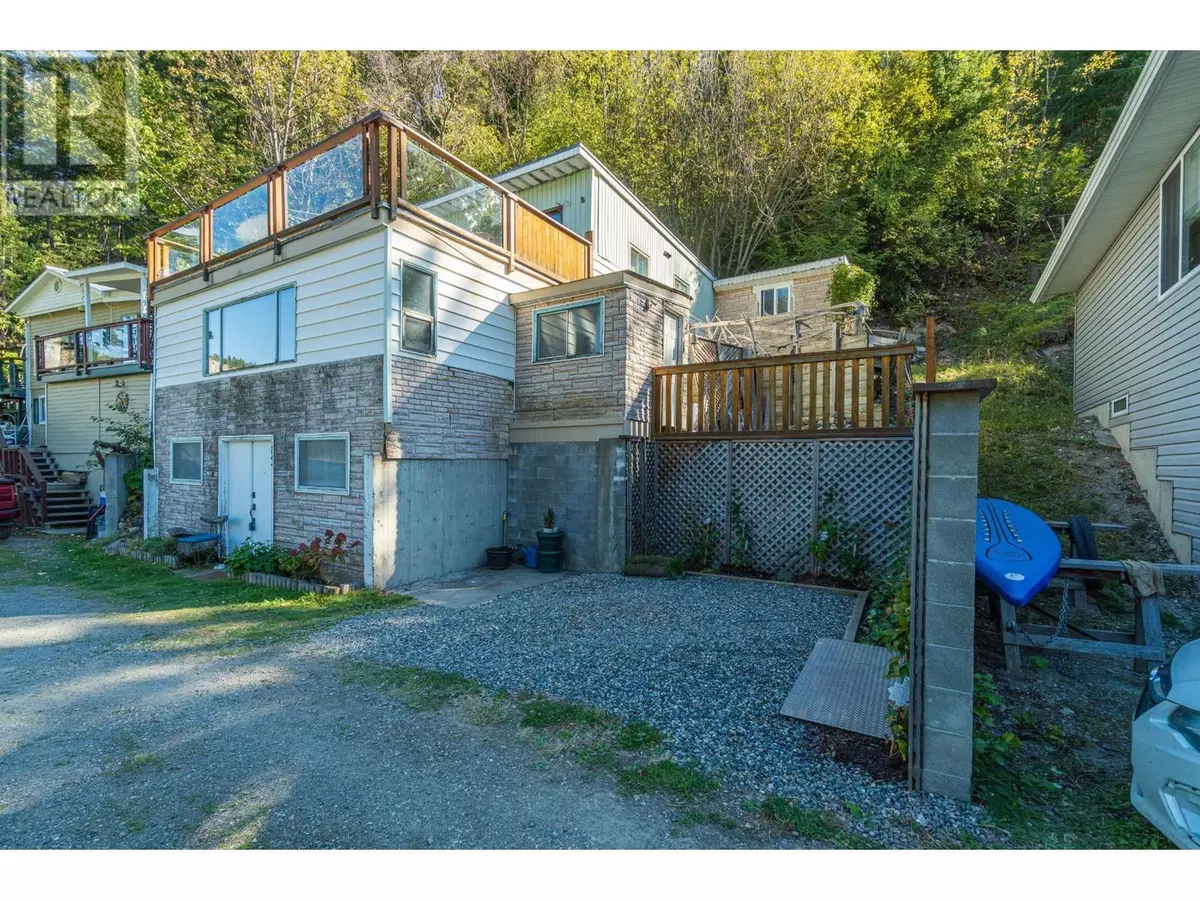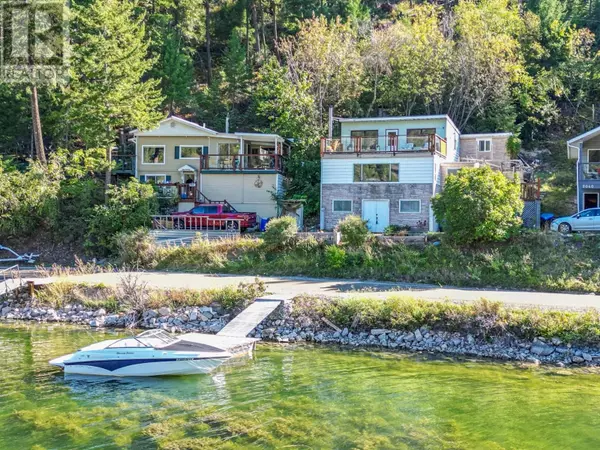
2 Beds
2 Baths
1,924 SqFt
2 Beds
2 Baths
1,924 SqFt
Key Details
Property Type Single Family Home
Sub Type Freehold
Listing Status Active
Purchase Type For Sale
Square Footage 1,924 sqft
Price per Sqft $310
Subdivision Paul Lake
MLS® Listing ID 180827
Style Split level entry
Bedrooms 2
Half Baths 1
Originating Board Association of Interior REALTORS®
Year Built 1963
Lot Size 6,969 Sqft
Acres 6969.6
Property Description
Location
Province BC
Zoning Unknown
Rooms
Extra Room 1 Basement 6'8'' x 6'8'' Mud room
Extra Room 2 Basement 7'3'' x 9'2'' Hobby room
Extra Room 3 Basement Measurements not available 3pc Bathroom
Extra Room 4 Basement 19'7'' x 15'0'' Recreation room
Extra Room 5 Lower level 8'7'' x 5'2'' Foyer
Extra Room 6 Lower level 11'8'' x 8'8'' Office
Interior
Heating Baseboard heaters,
Flooring Mixed Flooring
Fireplaces Type Stove
Exterior
Parking Features No
Community Features Rentals Allowed
View Y/N Yes
View Lake view, View of water, View (panoramic)
Roof Type Unknown
Total Parking Spaces 2
Private Pool No
Building
Sewer Septic tank
Architectural Style Split level entry
Others
Ownership Freehold

"My job is to find and attract mastery-based agents to the office, protect the culture, and make sure everyone is happy! "








