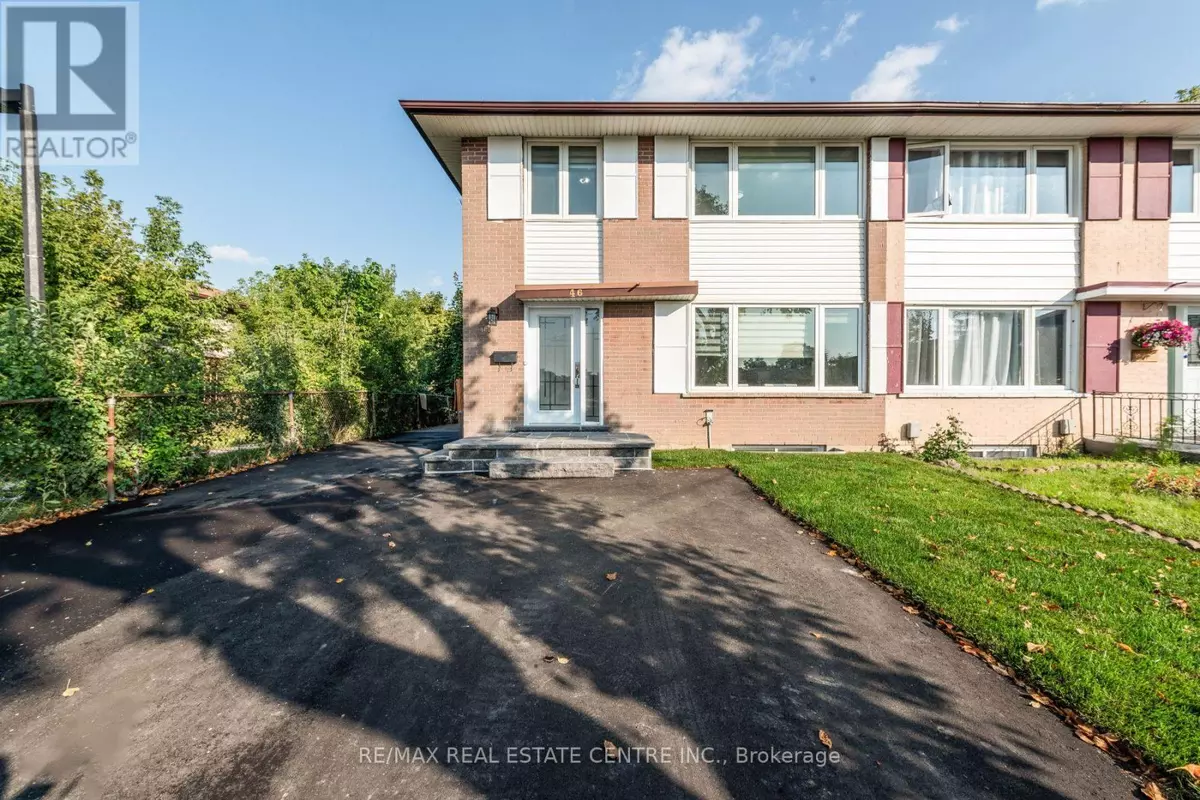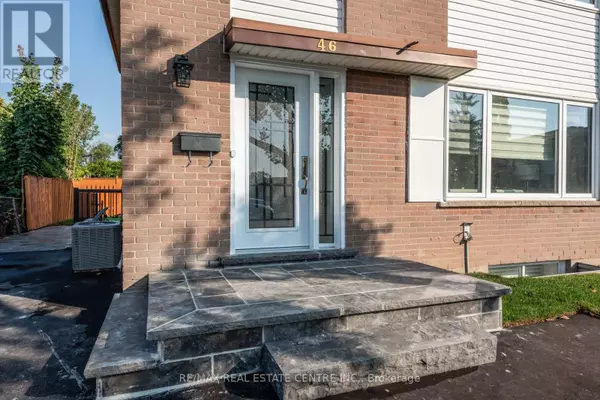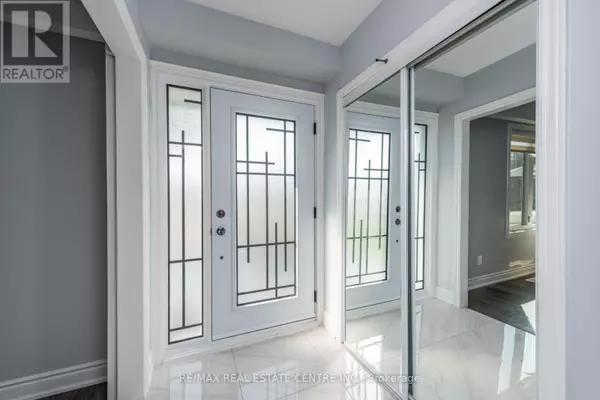
6 Beds
3 Baths
6 Beds
3 Baths
Key Details
Property Type Single Family Home
Sub Type Freehold
Listing Status Active
Purchase Type For Sale
Subdivision Brampton East
MLS® Listing ID W9768247
Bedrooms 6
Half Baths 1
Originating Board Toronto Regional Real Estate Board
Property Description
Location
Province ON
Rooms
Extra Room 1 Second level 4.02 m X 3.17 m Primary Bedroom
Extra Room 2 Second level 3.39 m X 2.96 m Bedroom 2
Extra Room 3 Second level 3.32 m X 2.82 m Bedroom 3
Extra Room 4 Second level 4.83 m X 3.16 m Bedroom 4
Extra Room 5 Basement 6 m X 3.01 m Kitchen
Extra Room 6 Basement 3.2 m X 3.1 m Bedroom 5
Interior
Heating Forced air
Cooling Central air conditioning, Ventilation system
Flooring Laminate, Tile
Exterior
Parking Features No
View Y/N No
Total Parking Spaces 5
Private Pool No
Building
Story 2
Sewer Sanitary sewer
Others
Ownership Freehold

"My job is to find and attract mastery-based agents to the office, protect the culture, and make sure everyone is happy! "








