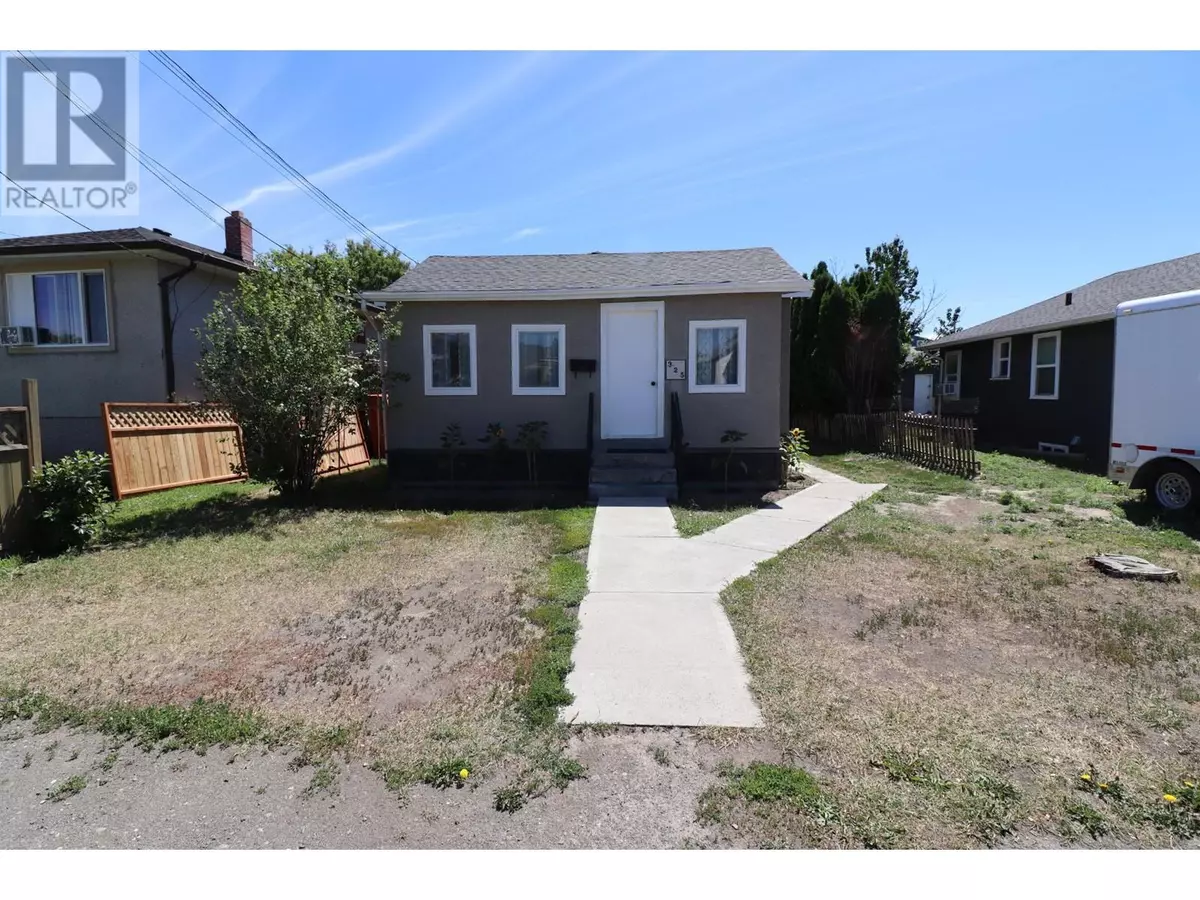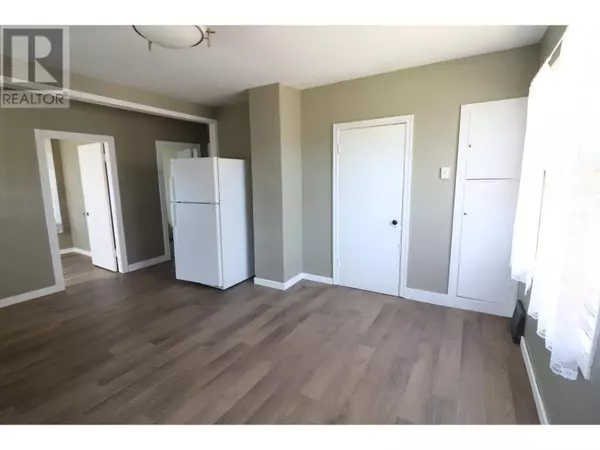
5 Beds
2 Baths
1,830 SqFt
5 Beds
2 Baths
1,830 SqFt
Key Details
Property Type Single Family Home
Sub Type Freehold
Listing Status Active
Purchase Type For Sale
Square Footage 1,830 sqft
Price per Sqft $283
Subdivision North Kamloops
MLS® Listing ID 181471
Style Bungalow
Bedrooms 5
Half Baths 1
Originating Board Association of Interior REALTORS®
Year Built 1954
Lot Size 5,227 Sqft
Acres 5227.2
Property Description
Location
Province BC
Zoning Unknown
Rooms
Extra Room 1 Basement 10'0'' x 10'0'' Bedroom
Extra Room 2 Basement Measurements not available Full bathroom
Extra Room 3 Basement 12'0'' x 14'0'' Bedroom
Extra Room 4 Main level 11'4'' x 13'8'' Bedroom
Extra Room 5 Main level 13'7'' x 8'2'' Bedroom
Extra Room 6 Main level 10'0'' x 6'8'' Foyer
Interior
Heating Baseboard heaters
Flooring Mixed Flooring
Exterior
Parking Features No
View Y/N No
Roof Type Unknown
Private Pool No
Building
Story 1
Sewer Municipal sewage system
Architectural Style Bungalow
Others
Ownership Freehold

"My job is to find and attract mastery-based agents to the office, protect the culture, and make sure everyone is happy! "








