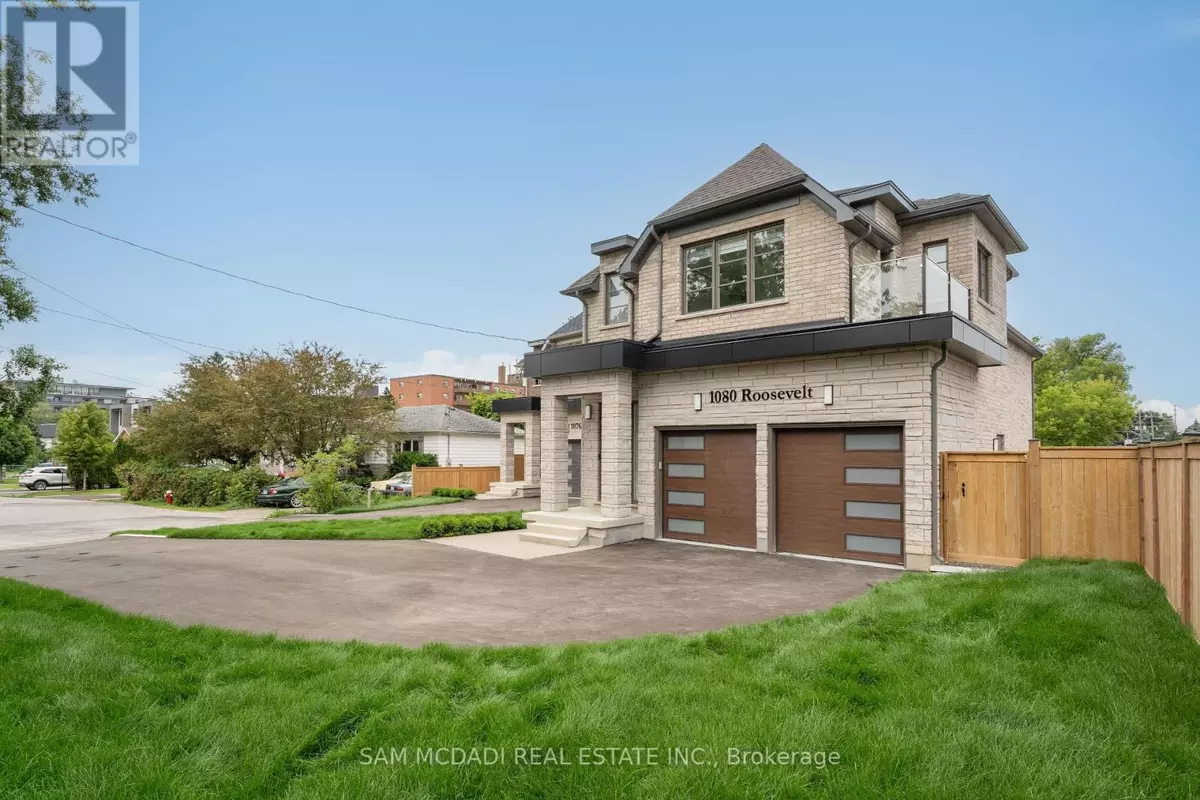
5 Beds
6 Baths
1,999 SqFt
5 Beds
6 Baths
1,999 SqFt
Key Details
Property Type Single Family Home
Sub Type Freehold
Listing Status Active
Purchase Type For Sale
Square Footage 1,999 sqft
Price per Sqft $1,225
Subdivision Lakeview
MLS® Listing ID W9768100
Bedrooms 5
Half Baths 1
Originating Board Toronto Regional Real Estate Board
Property Description
Location
Province ON
Rooms
Extra Room 1 Second level 4.6 m X 4.92 m Primary Bedroom
Extra Room 2 Second level 3.33 m X 3.17 m Bedroom 2
Extra Room 3 Second level 4.74 m X 3.34 m Bedroom 3
Extra Room 4 Second level 4.49 m X 3.09 m Bedroom 4
Extra Room 5 Basement 2.96 m X 4.74 m Bedroom 5
Extra Room 6 Basement 3.11 m X 3.12 m Den
Interior
Heating Forced air
Cooling Central air conditioning
Flooring Hardwood
Fireplaces Number 2
Exterior
Parking Features Yes
View Y/N No
Total Parking Spaces 6
Private Pool No
Building
Lot Description Landscaped
Story 2
Sewer Sanitary sewer
Others
Ownership Freehold

"My job is to find and attract mastery-based agents to the office, protect the culture, and make sure everyone is happy! "








