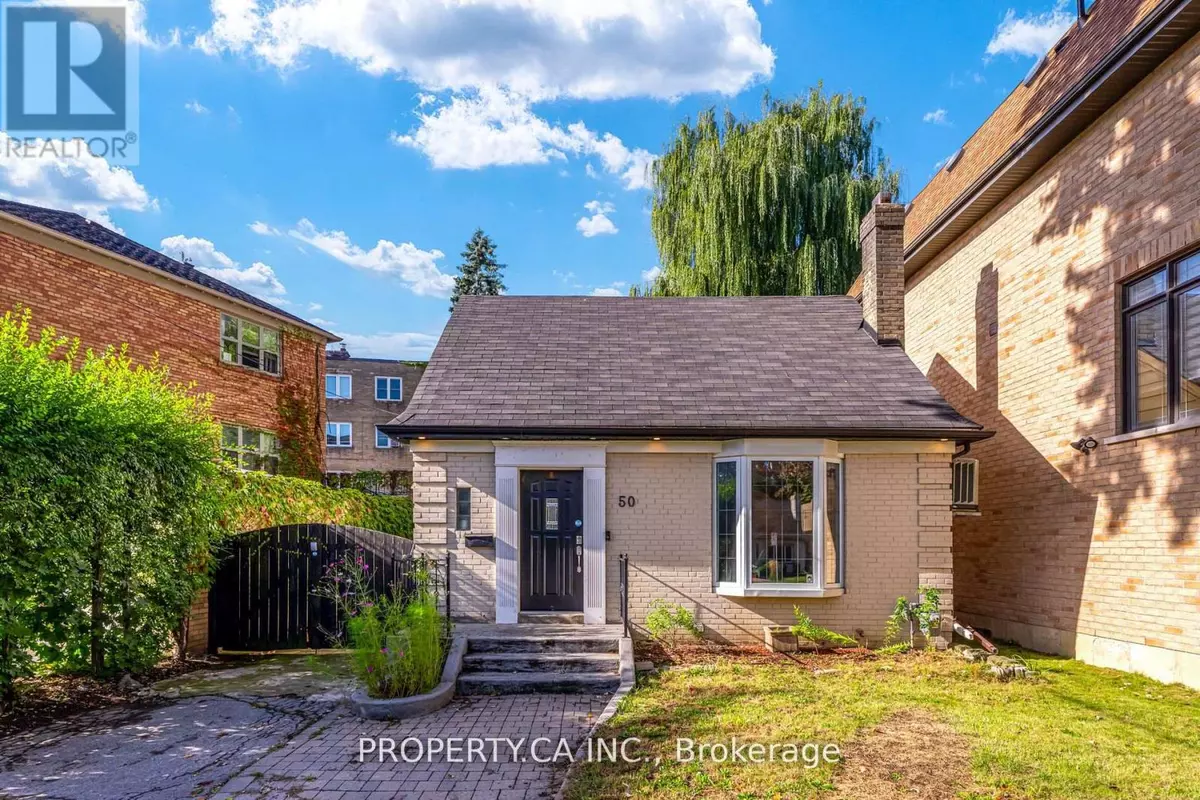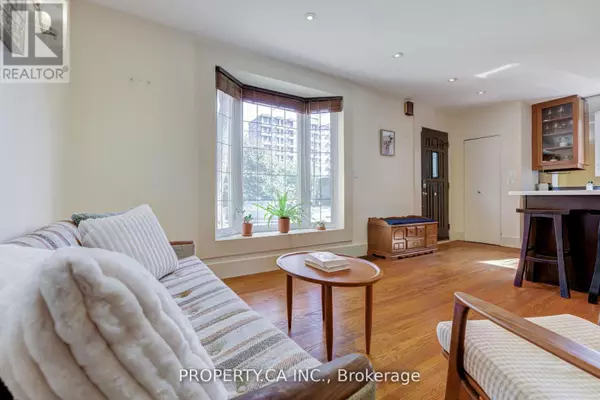3 Beds
2 Baths
3 Beds
2 Baths
Key Details
Property Type Single Family Home
Sub Type Freehold
Listing Status Active
Purchase Type For Sale
Subdivision High Park-Swansea
MLS® Listing ID W9767432
Bedrooms 3
Originating Board Toronto Regional Real Estate Board
Property Description
Location
Province ON
Rooms
Extra Room 1 Second level 2.6 m X 2.89 m Bedroom 2
Extra Room 2 Second level 4.24 m X 2.89 m Bedroom 3
Extra Room 3 Basement 4.04 m X 1.07 m Kitchen
Extra Room 4 Basement 6.23 m X 5.11 m Recreational, Games room
Extra Room 5 Main level 3.55 m X 7.12 m Kitchen
Extra Room 6 Main level 3.39 m X 3.9 m Living room
Interior
Heating Forced air
Cooling Central air conditioning
Flooring Hardwood, Tile, Carpeted
Exterior
Parking Features No
View Y/N No
Total Parking Spaces 4
Private Pool No
Building
Story 2
Sewer Sanitary sewer
Others
Ownership Freehold
"My job is to find and attract mastery-based agents to the office, protect the culture, and make sure everyone is happy! "








