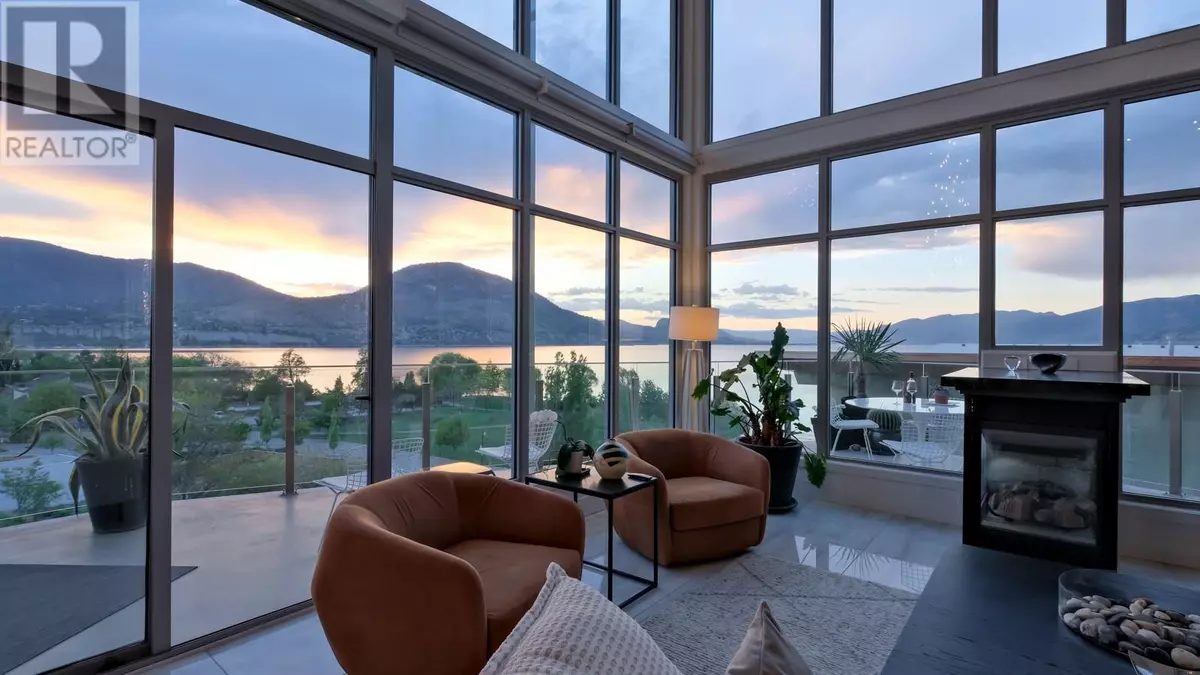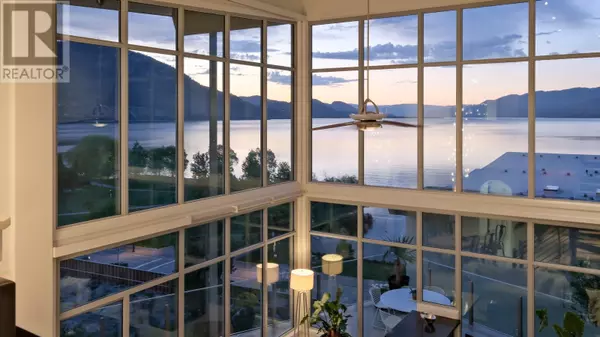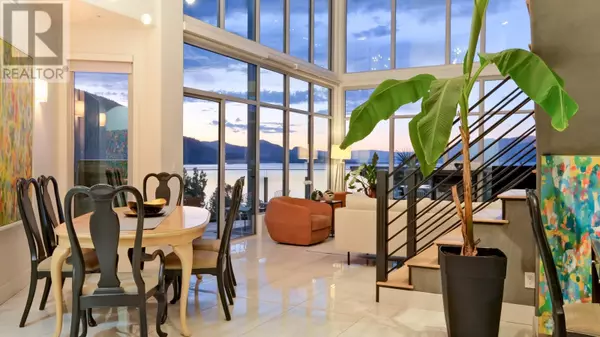
3 Beds
3 Baths
2,153 SqFt
3 Beds
3 Baths
2,153 SqFt
Key Details
Property Type Condo
Sub Type Strata
Listing Status Active
Purchase Type For Sale
Square Footage 2,153 sqft
Price per Sqft $882
Subdivision Main North
MLS® Listing ID 10326938
Bedrooms 3
Condo Fees $1,474/mo
Originating Board Association of Interior REALTORS®
Year Built 2006
Property Description
Location
Province BC
Zoning Unknown
Rooms
Extra Room 1 Second level 17'10'' x 7'7'' 5pc Bathroom
Extra Room 2 Second level 8'4'' x 5'2'' Laundry room
Extra Room 3 Second level 20'4'' x 14'9'' Primary Bedroom
Extra Room 4 Main level 17'2'' x 18'0'' Living room
Extra Room 5 Main level 8'4'' x 6'3'' Other
Extra Room 6 Main level 8'6'' x 7'11'' 4pc Ensuite bath
Interior
Heating See remarks
Cooling Central air conditioning
Fireplaces Type Unknown
Exterior
Parking Features Yes
Garage Spaces 2.0
Garage Description 2
Community Features Recreational Facilities
View Y/N Yes
View Lake view, Mountain view, Valley view, View (panoramic)
Roof Type Unknown
Total Parking Spaces 2
Private Pool Yes
Building
Story 2
Sewer Municipal sewage system
Others
Ownership Strata

"My job is to find and attract mastery-based agents to the office, protect the culture, and make sure everyone is happy! "








