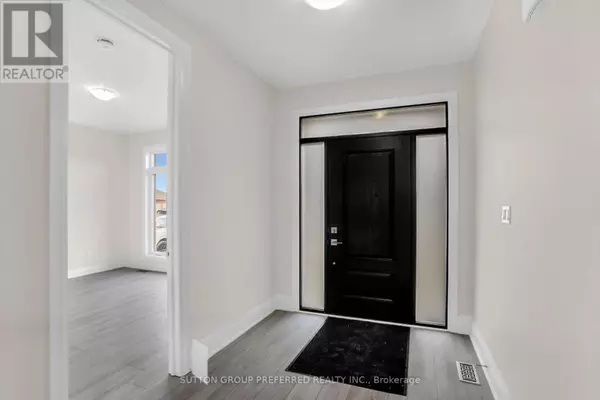
3 Beds
2 Baths
1,499 SqFt
3 Beds
2 Baths
1,499 SqFt
Key Details
Property Type Single Family Home
Sub Type Freehold
Listing Status Active
Purchase Type For Sale
Square Footage 1,499 sqft
Price per Sqft $466
Subdivision Dutton
MLS® Listing ID X9756221
Style Bungalow
Bedrooms 3
Originating Board London and St. Thomas Association of REALTORS®
Property Description
Location
Province ON
Rooms
Extra Room 1 Main level 4.09 m X 5.23 m Living room
Extra Room 2 Main level 3.35 m X 3.43 m Dining room
Extra Room 3 Main level 3.61 m X 3.71 m Kitchen
Extra Room 4 Main level 3.96 m X 4.57 m Bedroom
Extra Room 5 Main level 3.45 m X 3.86 m Bedroom
Extra Room 6 Main level 3.45 m X 3.45 m Bedroom
Interior
Heating Forced air
Cooling Central air conditioning, Air exchanger
Exterior
Parking Features Yes
View Y/N No
Total Parking Spaces 6
Private Pool No
Building
Story 1
Sewer Sanitary sewer
Architectural Style Bungalow
Others
Ownership Freehold

"My job is to find and attract mastery-based agents to the office, protect the culture, and make sure everyone is happy! "








