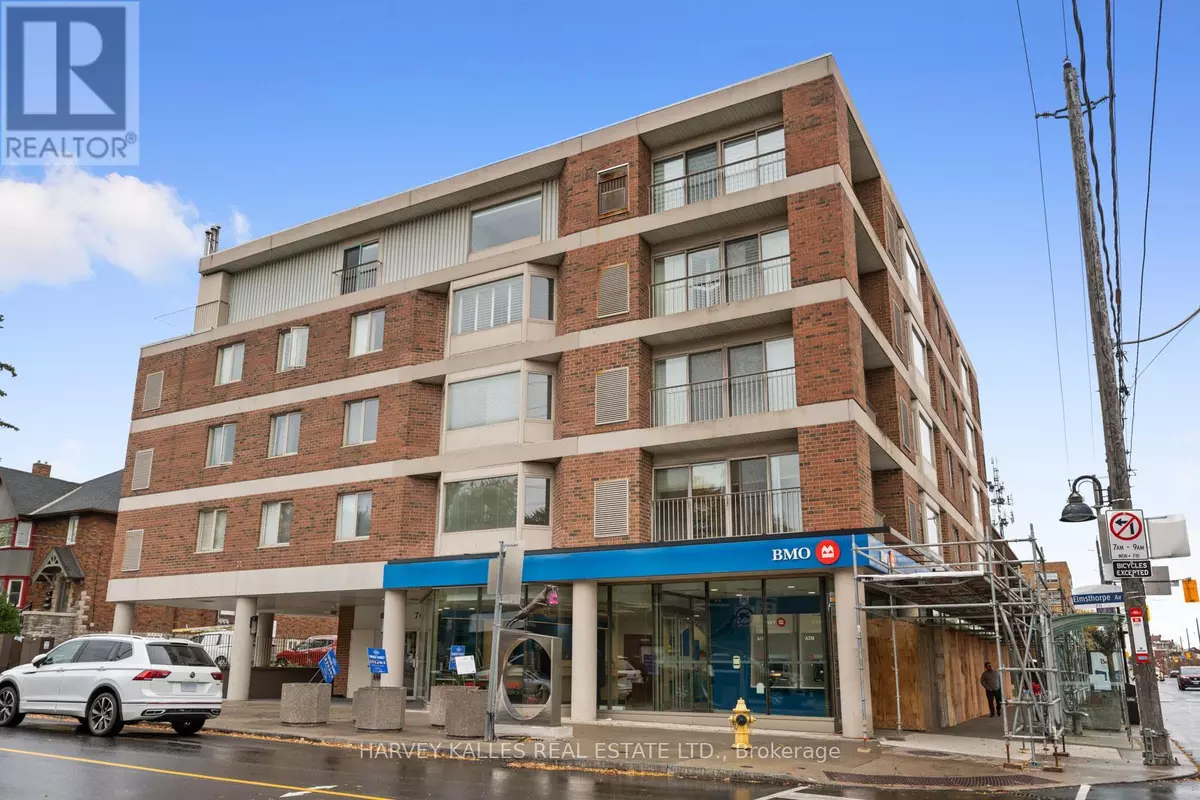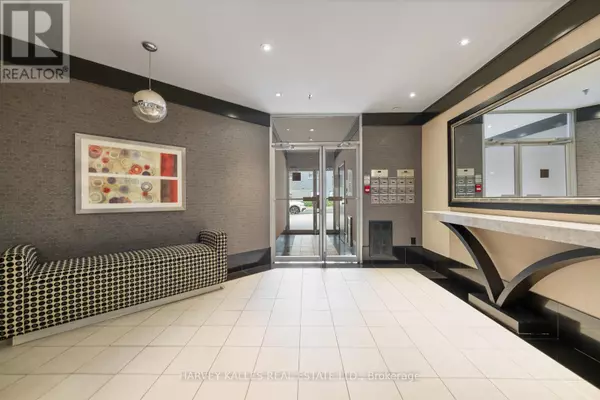2 Beds
2 Baths
1,399 SqFt
2 Beds
2 Baths
1,399 SqFt
Key Details
Property Type Condo
Sub Type Condominium/Strata
Listing Status Active
Purchase Type For Sale
Square Footage 1,399 sqft
Price per Sqft $1,068
Subdivision Forest Hill South
MLS® Listing ID C9717036
Bedrooms 2
Condo Fees $1,324/mo
Originating Board Toronto Regional Real Estate Board
Property Description
Location
Province ON
Rooms
Extra Room 1 Main level 3.05 m X 1.53 m Foyer
Extra Room 2 Main level 8.1 m X 4.27 m Living room
Extra Room 3 Main level 3.51 m X 2.26 m Dining room
Extra Room 4 Main level 4.5 m X 2.54 m Kitchen
Extra Room 5 Main level 3.91 m X 3.61 m Primary Bedroom
Extra Room 6 Main level 4.78 m X 2.98 m Bedroom 2
Interior
Heating Forced air
Cooling Central air conditioning
Flooring Marble, Hardwood
Exterior
Parking Features Yes
Community Features Pet Restrictions, Community Centre
View Y/N No
Total Parking Spaces 1
Private Pool No
Others
Ownership Condominium/Strata
"My job is to find and attract mastery-based agents to the office, protect the culture, and make sure everyone is happy! "








