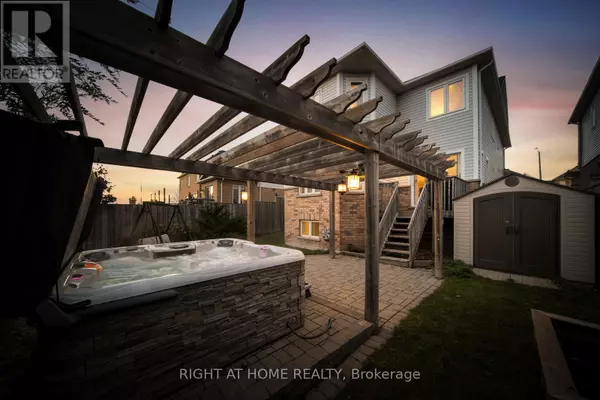
5 Beds
4 Baths
1,999 SqFt
5 Beds
4 Baths
1,999 SqFt
Key Details
Property Type Single Family Home
Sub Type Freehold
Listing Status Active
Purchase Type For Sale
Square Footage 1,999 sqft
Price per Sqft $550
Subdivision Courtice
MLS® Listing ID E9682073
Bedrooms 5
Half Baths 1
Originating Board Toronto Regional Real Estate Board
Property Description
Location
Province ON
Rooms
Extra Room 1 Second level 5.07 m X 4.3 m Primary Bedroom
Extra Room 2 Second level 3.76 m X 3.72 m Bedroom 2
Extra Room 3 Second level 3.87 m X 3.14 m Bedroom 3
Extra Room 4 Second level 3.64 m X 3.15 m Bedroom 4
Extra Room 5 Second level 2.98 m X 2.54 m Office
Extra Room 6 Basement 7.2 m X 4.6 m Recreational, Games room
Interior
Heating Forced air
Cooling Central air conditioning
Exterior
Parking Features Yes
View Y/N No
Total Parking Spaces 6
Private Pool No
Building
Story 2
Sewer Sanitary sewer
Others
Ownership Freehold

"My job is to find and attract mastery-based agents to the office, protect the culture, and make sure everyone is happy! "








