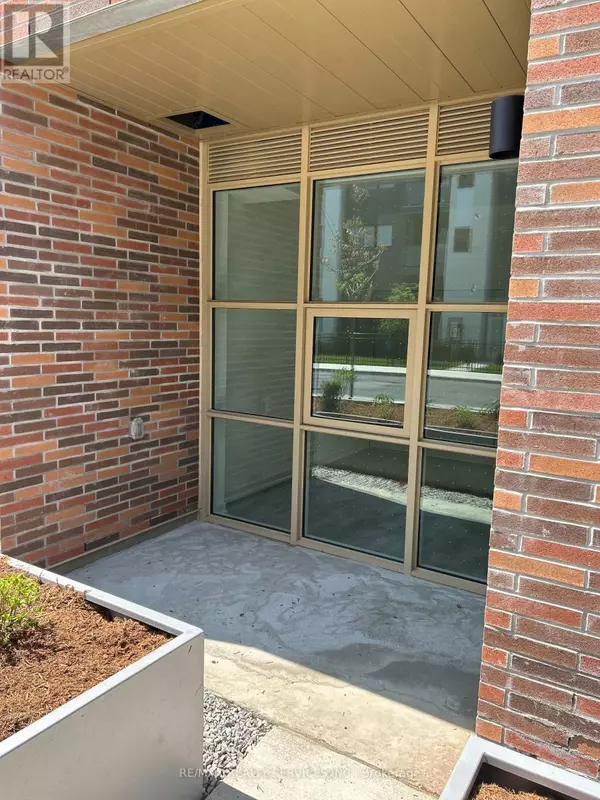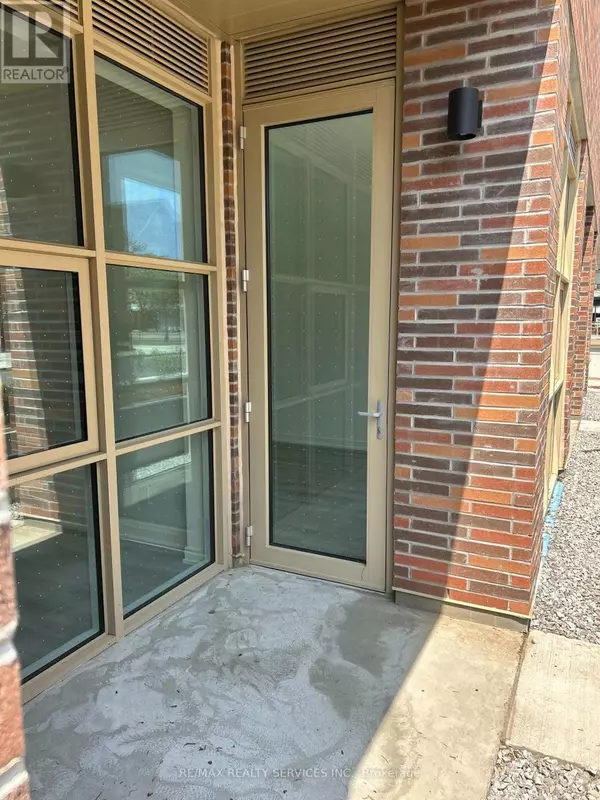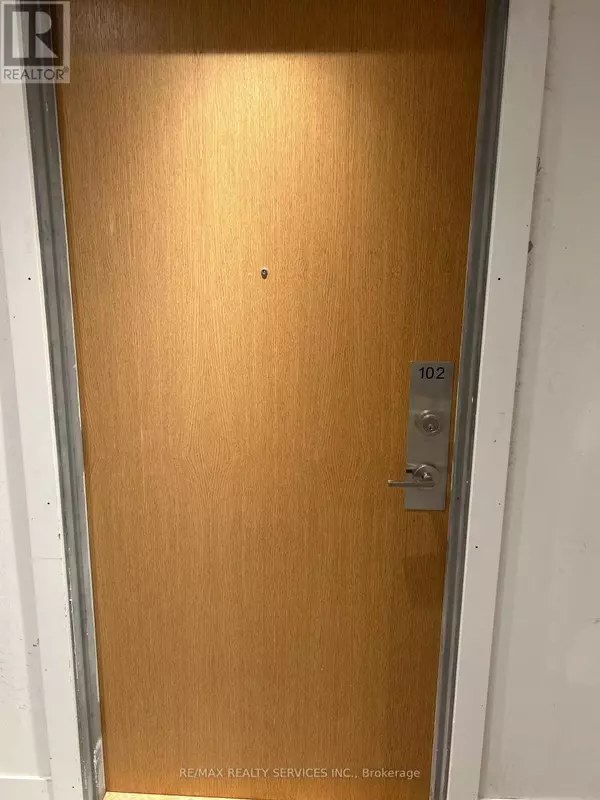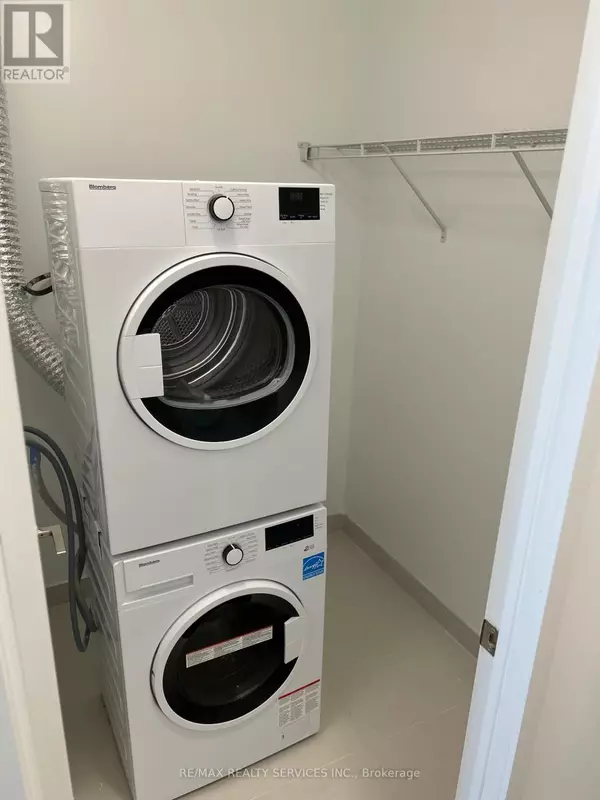REQUEST A TOUR If you would like to see this home without being there in person, select the "Virtual Tour" option and your agent will contact you to discuss available opportunities.
In-PersonVirtual Tour

$ 615,000
Est. payment | /mo
2 Beds
1 Bath
599 SqFt
$ 615,000
Est. payment | /mo
2 Beds
1 Bath
599 SqFt
Key Details
Property Type Condo
Sub Type Condominium/Strata
Listing Status Active
Purchase Type For Sale
Square Footage 599 sqft
Price per Sqft $1,026
Subdivision Weston-Pellam Park
MLS® Listing ID W9514732
Bedrooms 2
Condo Fees $569/mo
Originating Board Toronto Regional Real Estate Board
Property Description
Bright & Spacious Main Level Unit W/Access To The Unit From Outside The Building. You Can Walk Right Out To Your Outdoor Open Balcony And Green space. You Don't Have To Wait For Elevators Anymore! 2 Beds, 1 Full Bath Is An Open Concept And Comes With 9 Ft Smooth Ceilings, Floor To Ceiling Windows & All Brand New Appliances. This Beautiful Condo Is Filled With Natural Light And Just Steps From Stockyard Village, Restaurants, Cafes, And Bars, Close To The Future St.Clair Weston Go Station. Transit And A Streetcar Located Just Right Outside. Perfect For Young Families, Down sizers Or Dog Lovers. Amenities Include Main-Level Gym, Games Room, Party Room, Rooftop Bbq Terrace, Outdoor Fire-pit Lounge Area, Pet Washing Station & More. (id:24570)
Location
Province ON
Interior
Heating Forced air
Cooling Central air conditioning
Exterior
Parking Features Yes
Community Features Pet Restrictions
View Y/N No
Private Pool No
Others
Ownership Condominium/Strata

"My job is to find and attract mastery-based agents to the office, protect the culture, and make sure everyone is happy! "








