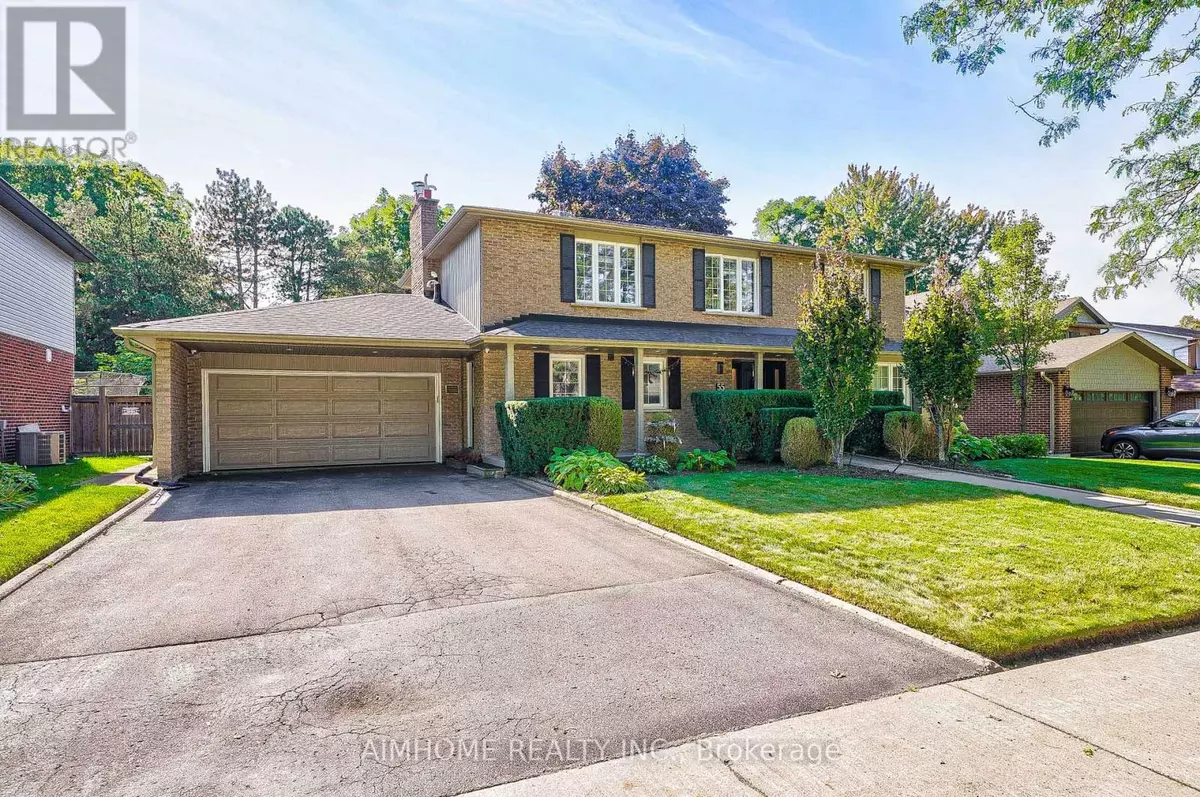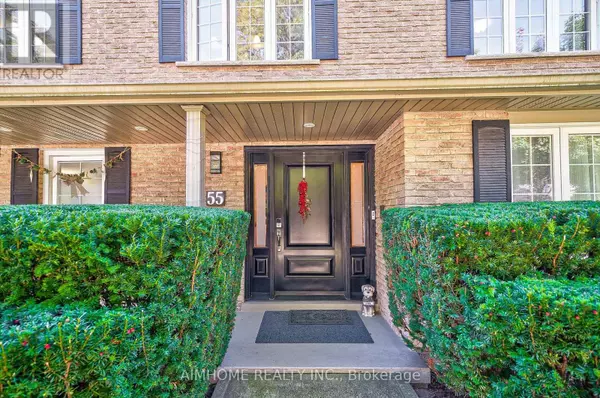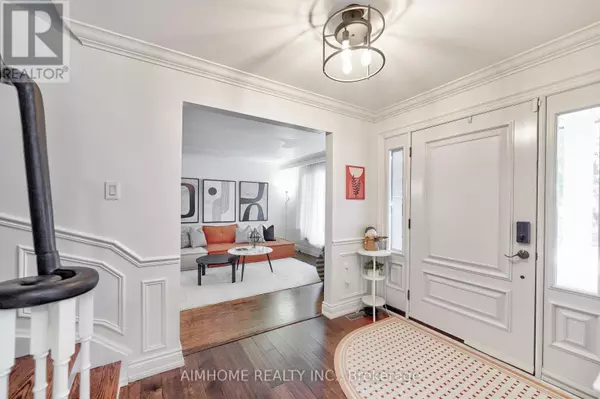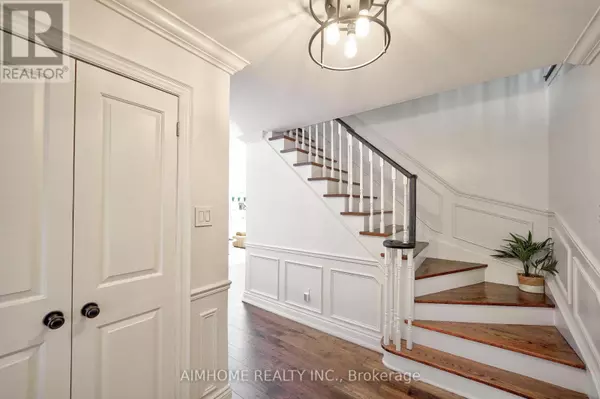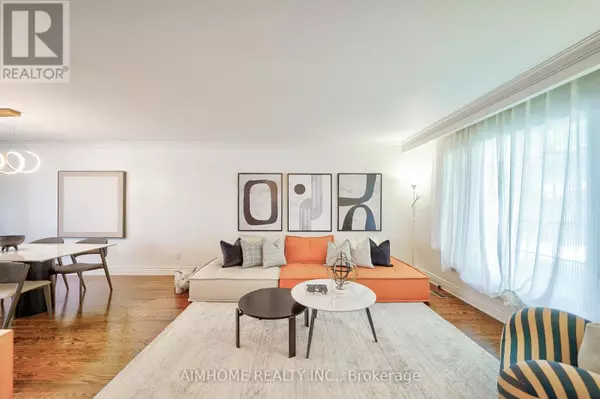REQUEST A TOUR If you would like to see this home without being there in person, select the "Virtual Tour" option and your agent will contact you to discuss available opportunities.
In-PersonVirtual Tour
$ 1,788,800
Est. payment | /mo
5 Beds
5 Baths
2,499 SqFt
$ 1,788,800
Est. payment | /mo
5 Beds
5 Baths
2,499 SqFt
Key Details
Property Type Single Family Home
Sub Type Freehold
Listing Status Active
Purchase Type For Sale
Square Footage 2,499 sqft
Price per Sqft $715
Subdivision Markham Village
MLS® Listing ID N9514683
Bedrooms 5
Half Baths 1
Originating Board Toronto Regional Real Estate Board
Property Description
Renovated & Updated Det Home On A Mature 75' Premium Lot, extremely well-maintained, nearly 3,000 SF home features a highly functional layout W 4+1 Bdrms, 5 Baths, 2 Kit All In Exclusive Markham Village In The ""High Tech Capital"" Of Ontario. Hardwood Flrs T/O, 2 Gas Fireplaces, 2 Primary Bdrm Suites, Elevator, Full Kit Reno W S/S Apps '16, Open To Family Rm And 2 W/O To 16X32 Pool (As Is), Pool House, Gazebo And Trampoline. Your Family ""Staycation"" Updates include the kitchen, bathrooms, furnace (2023), and heat pump (2023). The foundation is waterproofed, and New Furance and CAC, new pool heater and Level 2 electric vehicle charger have been installed in the garage, compatible with various electric vehicles. Move right in and enjoy! Bsmt Granny Flat '15-'16. MinsTo 407, Hospital, Go Transit, Shopping And Excellent Schools. **** EXTRAS **** Roof, Siding, Main Kit, 4 Baths, Ext Doors, Eng Hw Floors,2 Gas Fp, New Furnace, Owned On Demand Hw, Deck, Nat Gas Bbq Hook Up, Pool House, Fence, Gar Doors, Bsmt Kit All Between '12-'18. (id:24570)
Location
Province ON
Interior
Heating Forced air
Cooling Central air conditioning
Exterior
Parking Features Yes
View Y/N No
Total Parking Spaces 4
Private Pool Yes
Building
Story 2
Sewer Sanitary sewer
Others
Ownership Freehold
"My job is to find and attract mastery-based agents to the office, protect the culture, and make sure everyone is happy! "


