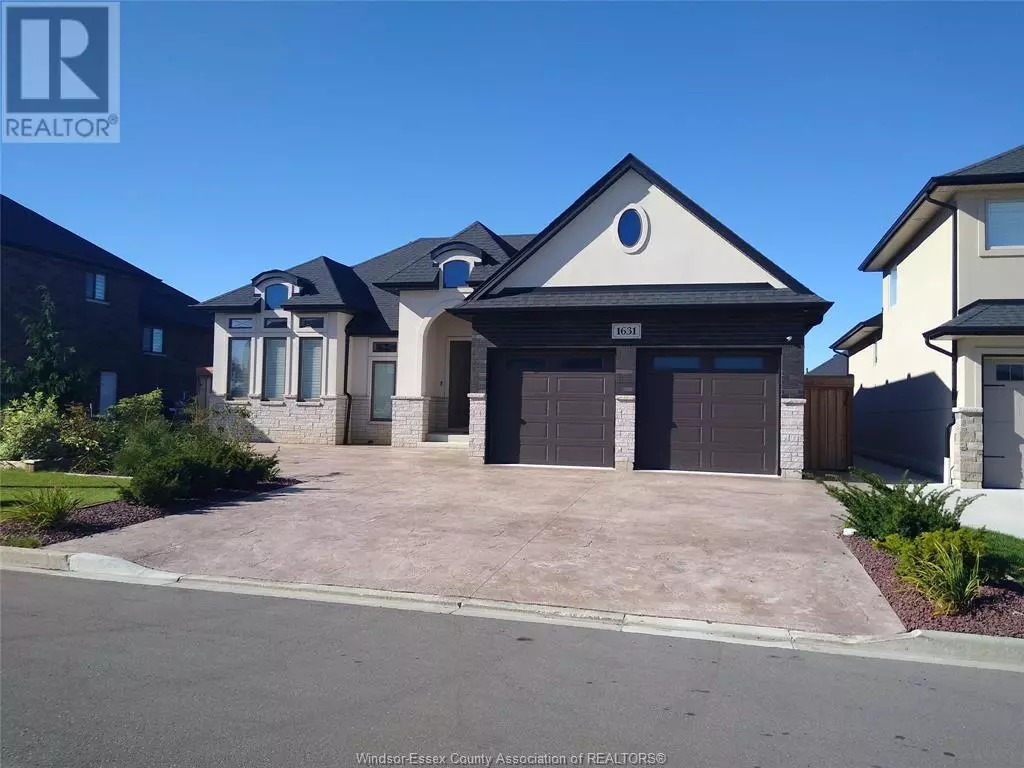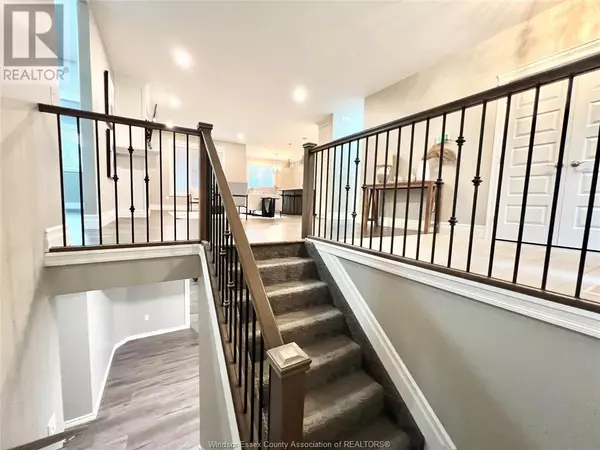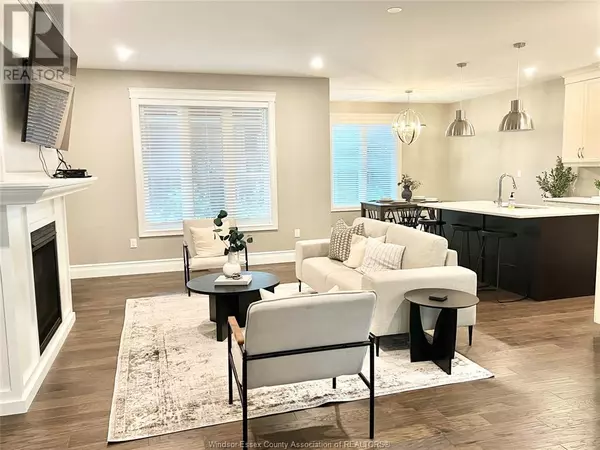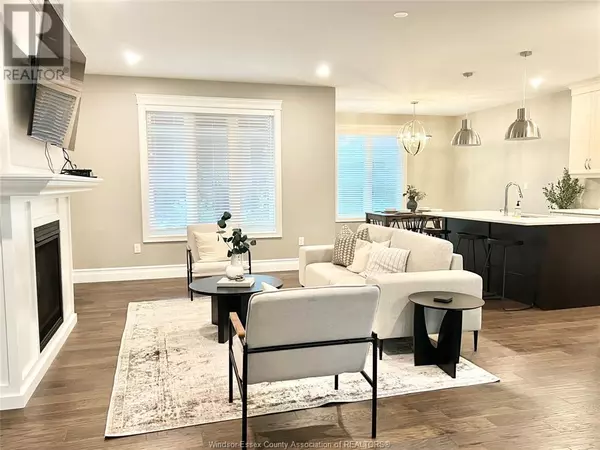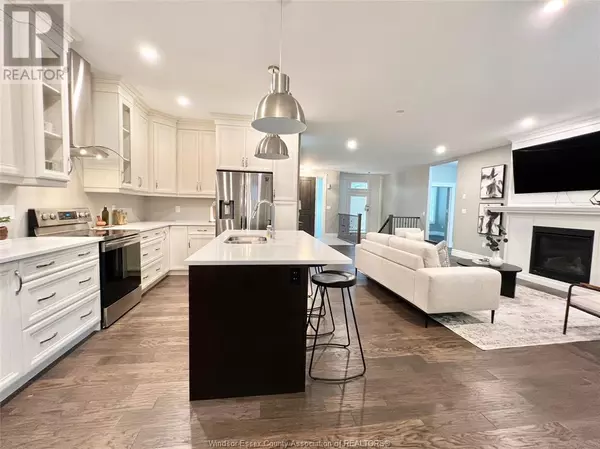
5 Beds
3 Baths
1,808 SqFt
5 Beds
3 Baths
1,808 SqFt
OPEN HOUSE
Sat Dec 28, 1:00pm - 3:00pm
Key Details
Property Type Single Family Home
Sub Type Freehold
Listing Status Active
Purchase Type For Sale
Square Footage 1,808 sqft
Price per Sqft $635
MLS® Listing ID 24026397
Style Ranch
Bedrooms 5
Originating Board Windsor-Essex County Association of REALTORS®
Year Built 2020
Property Description
Location
Province ON
Rooms
Extra Room 1 Basement Measurements not available Recreation room
Extra Room 2 Basement Measurements not available Utility room
Extra Room 3 Basement Measurements not available 3pc Bathroom
Extra Room 4 Basement Measurements not available Bedroom
Extra Room 5 Basement Measurements not available Bedroom
Extra Room 6 Main level Measurements not available 4pc Bathroom
Interior
Heating Forced air, Furnace,
Cooling Central air conditioning
Flooring Ceramic/Porcelain, Hardwood, Laminate
Fireplaces Type Direct vent
Exterior
Parking Features Yes
Fence Fence
View Y/N No
Private Pool No
Building
Lot Description Landscaped
Story 1
Architectural Style Ranch
Others
Ownership Freehold

"My job is to find and attract mastery-based agents to the office, protect the culture, and make sure everyone is happy! "


