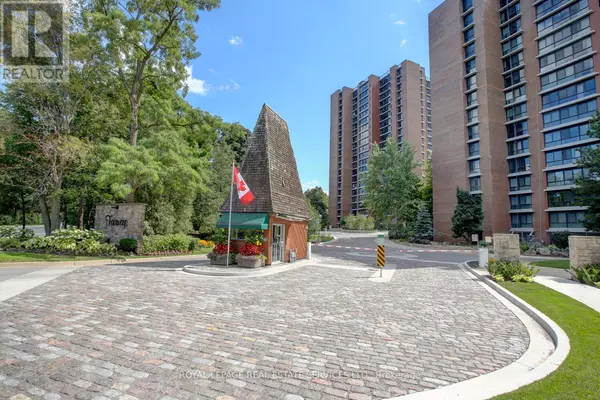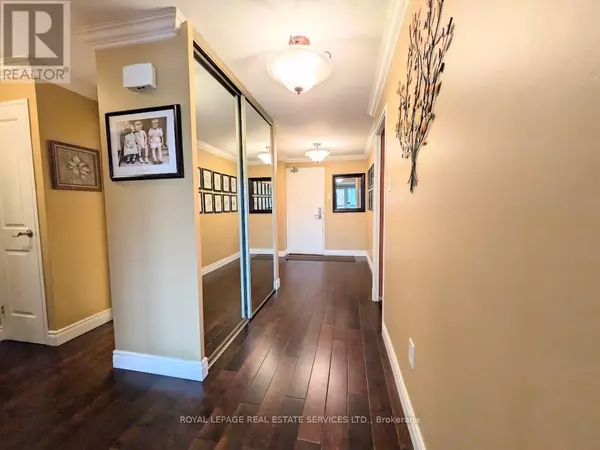
1 Bed
1 Bath
1,199 SqFt
1 Bed
1 Bath
1,199 SqFt
Key Details
Property Type Condo
Sub Type Condominium/Strata
Listing Status Active
Purchase Type For Sale
Square Footage 1,199 sqft
Price per Sqft $516
Subdivision Lakeview
MLS® Listing ID W9513566
Bedrooms 1
Condo Fees $965/mo
Originating Board Toronto Regional Real Estate Board
Property Description
Location
Province ON
Rooms
Extra Room 1 Main level 7.01 m X 6.41 m Living room
Extra Room 2 Main level 7.01 m X 6.41 m Dining room
Extra Room 3 Main level 3.65 m X 1 m Kitchen
Extra Room 4 Main level 4.88 m X 3.35 m Primary Bedroom
Extra Room 5 Main level 3.96 m X 2.1 m Foyer
Extra Room 6 Main level Measurements not available Bathroom
Interior
Heating Forced air
Cooling Central air conditioning
Flooring Hardwood, Ceramic
Exterior
Parking Features Yes
Community Features Pet Restrictions, Community Centre
View Y/N No
Total Parking Spaces 2
Private Pool Yes
Building
Lot Description Landscaped
Others
Ownership Condominium/Strata

"My job is to find and attract mastery-based agents to the office, protect the culture, and make sure everyone is happy! "








