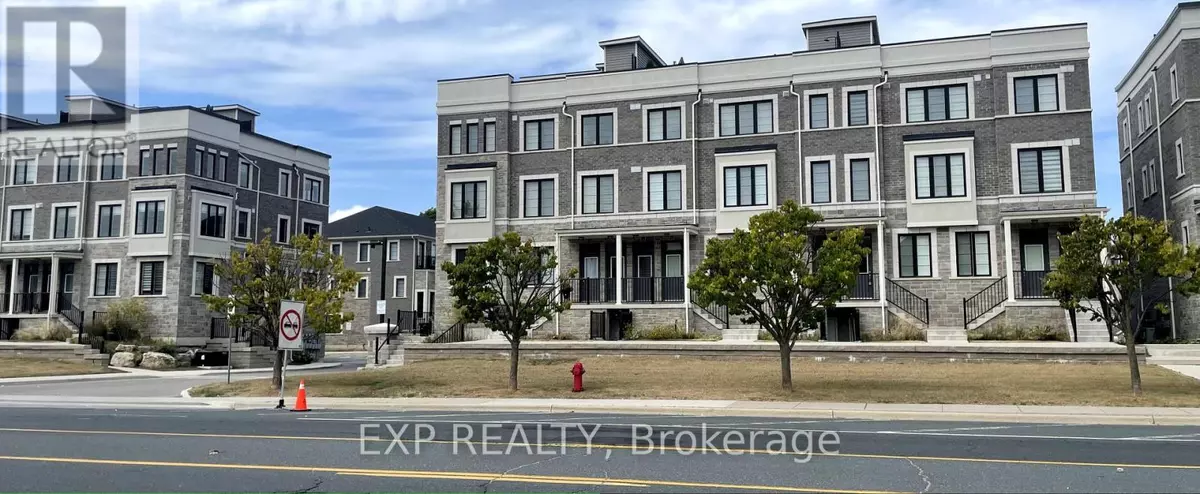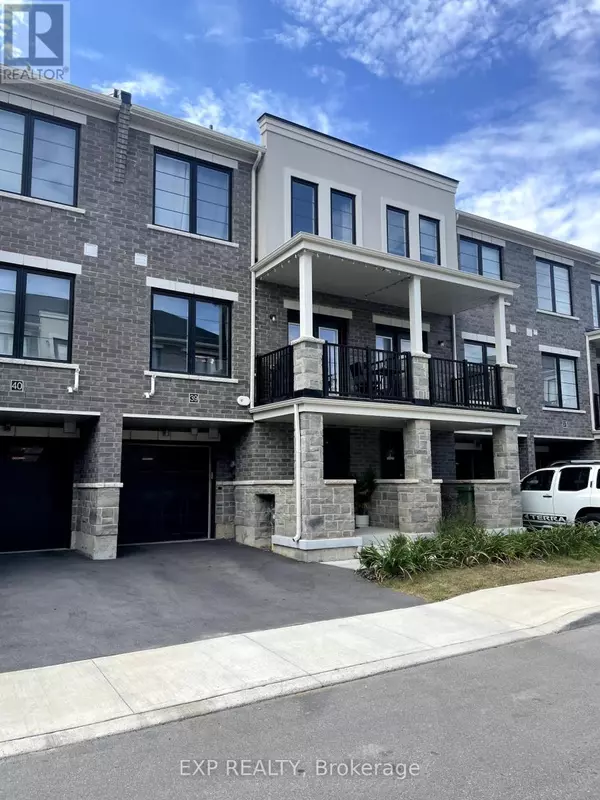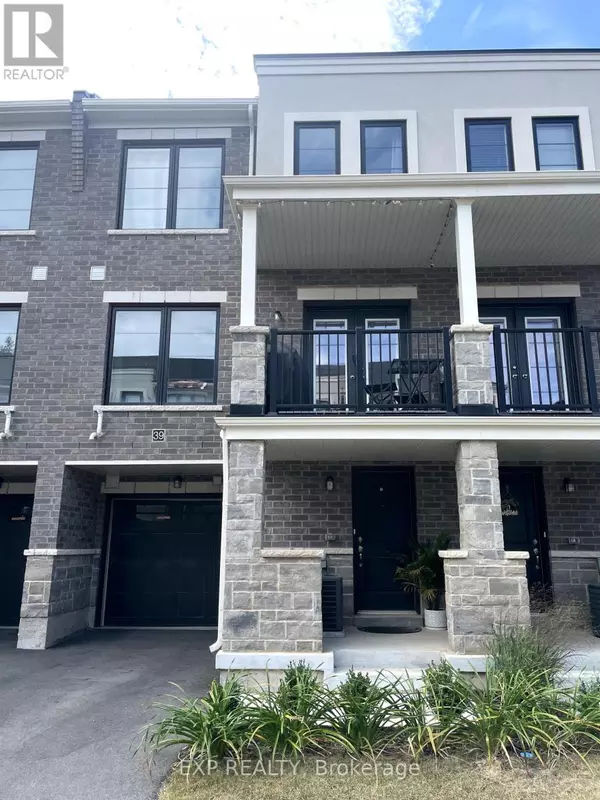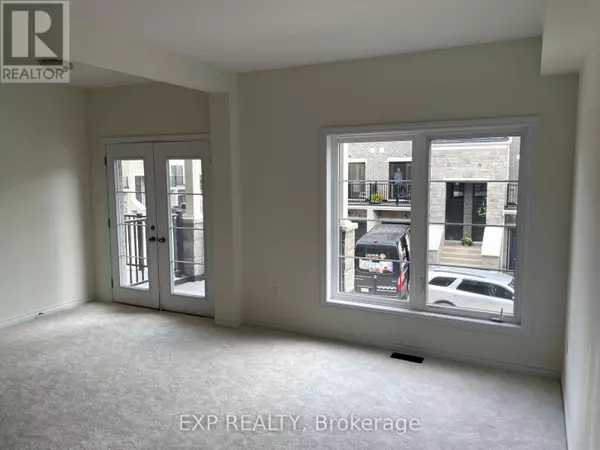
3 Beds
2 Baths
1,099 SqFt
3 Beds
2 Baths
1,099 SqFt
Key Details
Property Type Townhouse
Sub Type Townhouse
Listing Status Active
Purchase Type For Rent
Square Footage 1,099 sqft
Subdivision Waterdown
MLS® Listing ID X9512934
Bedrooms 3
Half Baths 1
Originating Board Toronto Regional Real Estate Board
Property Description
Location
Province ON
Rooms
Extra Room 1 Second level 5.73 m X 4.45 m Dining room
Extra Room 2 Second level 5.73 m X 4.45 m Living room
Extra Room 3 Second level 3.42 m X 3.23 m Kitchen
Extra Room 4 Third level 3.05 m X 3.47 m Primary Bedroom
Extra Room 5 Third level 2.74 m X 2.56 m Bedroom 2
Extra Room 6 Third level 3.05 m X 2.44 m Bedroom 3
Interior
Heating Forced air
Cooling Central air conditioning
Exterior
Parking Features Yes
View Y/N No
Total Parking Spaces 2
Private Pool No
Building
Story 3
Sewer Sanitary sewer
Others
Ownership Freehold
Acceptable Financing Monthly
Listing Terms Monthly

"My job is to find and attract mastery-based agents to the office, protect the culture, and make sure everyone is happy! "








