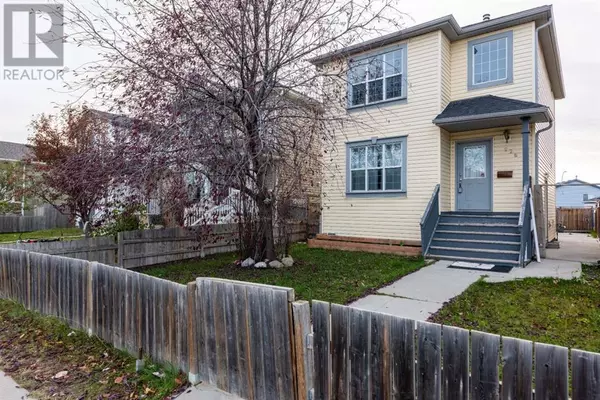
4 Beds
3 Baths
1,228 SqFt
4 Beds
3 Baths
1,228 SqFt
OPEN HOUSE
Sun Oct 27, 11:00am - 2:00pm
Key Details
Property Type Single Family Home
Sub Type Freehold
Listing Status Active
Purchase Type For Sale
Square Footage 1,228 sqft
Price per Sqft $456
Subdivision Martindale
MLS® Listing ID A2175618
Bedrooms 4
Half Baths 1
Originating Board Calgary Real Estate Board
Year Built 2001
Lot Size 3,087 Sqft
Acres 3087.0
Property Description
Location
Province AB
Rooms
Extra Room 1 Second level 10.67 Ft x 12.08 Ft Primary Bedroom
Extra Room 2 Second level 5.08 Ft x 8.08 Ft 4pc Bathroom
Extra Room 3 Second level 11.67 Ft x 10.42 Ft Bedroom
Extra Room 4 Second level 11.42 Ft x 9.50 Ft Bedroom
Extra Room 5 Lower level 13.25 Ft x 8.17 Ft Bedroom
Extra Room 6 Lower level 5.00 Ft x 9.58 Ft 4pc Bathroom
Interior
Heating Forced air
Cooling None
Flooring Tile, Vinyl
Exterior
Garage Yes
Garage Spaces 2.0
Garage Description 2
Fence Fence
Waterfront No
View Y/N No
Total Parking Spaces 2
Private Pool No
Building
Story 2
Others
Ownership Freehold

"My job is to find and attract mastery-based agents to the office, protect the culture, and make sure everyone is happy! "








