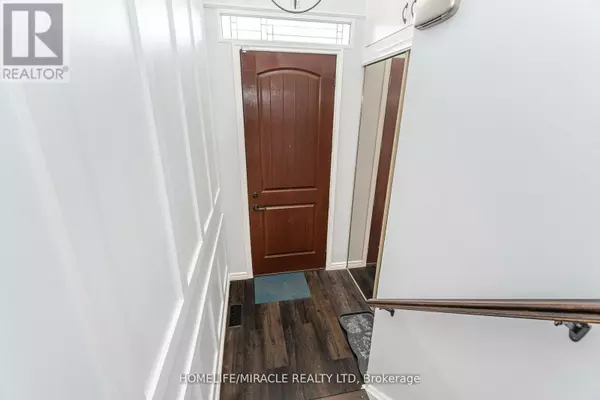
4 Beds
4 Baths
4 Beds
4 Baths
Key Details
Property Type Single Family Home
Listing Status Active
Purchase Type For Sale
Subdivision Westminster-Branson
MLS® Listing ID C9512303
Bedrooms 4
Half Baths 2
Originating Board Toronto Regional Real Estate Board
Property Description
Location
Province ON
Rooms
Extra Room 1 Second level 5.71 m X 3.58 m Primary Bedroom
Extra Room 2 Second level 2.57 m X 3.48 m Bedroom 2
Extra Room 3 Second level 3.03 m X 3.86 m Bedroom 3
Extra Room 4 Basement 2.35 m X 3.4 m Bedroom 4
Extra Room 5 Basement 2.31 m X 1.89 m Recreational, Games room
Extra Room 6 Main level 3.07 m X 5.04 m Living room
Interior
Heating Forced air
Cooling Central air conditioning
Flooring Hardwood
Exterior
Garage Yes
Fence Fenced yard
Waterfront No
View Y/N No
Total Parking Spaces 3
Private Pool No
Building
Story 3
Sewer Sanitary sewer

"My job is to find and attract mastery-based agents to the office, protect the culture, and make sure everyone is happy! "








