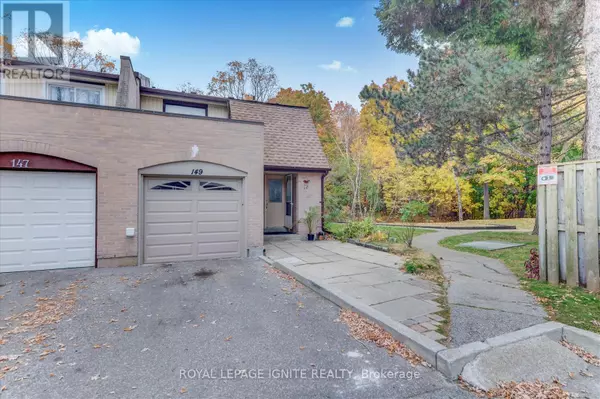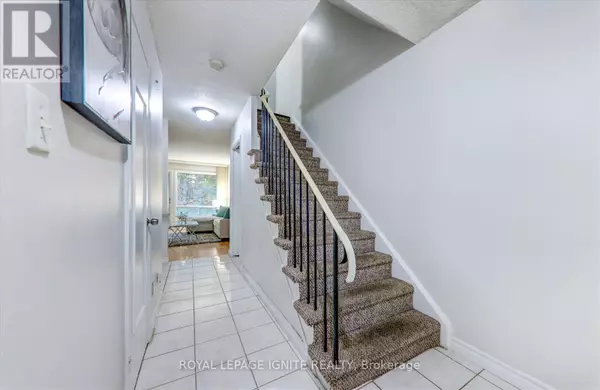
4 Beds
4 Baths
999 SqFt
4 Beds
4 Baths
999 SqFt
Key Details
Property Type Townhouse
Sub Type Townhouse
Listing Status Active
Purchase Type For Sale
Square Footage 999 sqft
Price per Sqft $649
Subdivision Morningside
MLS® Listing ID E9512305
Bedrooms 4
Half Baths 2
Condo Fees $768/mo
Originating Board Toronto Regional Real Estate Board
Property Description
Location
Province ON
Rooms
Extra Room 1 Second level 4.26 m X 3.47 m Primary Bedroom
Extra Room 2 Second level 4.26 m X 3.47 m Primary Bedroom
Extra Room 3 Second level 3.56 m X 3.11 m Bedroom 2
Extra Room 4 Second level 3.56 m X 3.11 m Bedroom 2
Extra Room 5 Third level 3.56 m X 2.47 m Bedroom 3
Extra Room 6 Third level 3.56 m X 2.47 m Bedroom 3
Interior
Heating Forced air, Forced air
Cooling Central air conditioning
Flooring Laminate, Ceramic
Exterior
Garage Yes
Community Features Pet Restrictions
Waterfront No
View Y/N No
Total Parking Spaces 2
Private Pool No
Building
Story 2
Others
Ownership Condominium/Strata

"My job is to find and attract mastery-based agents to the office, protect the culture, and make sure everyone is happy! "








