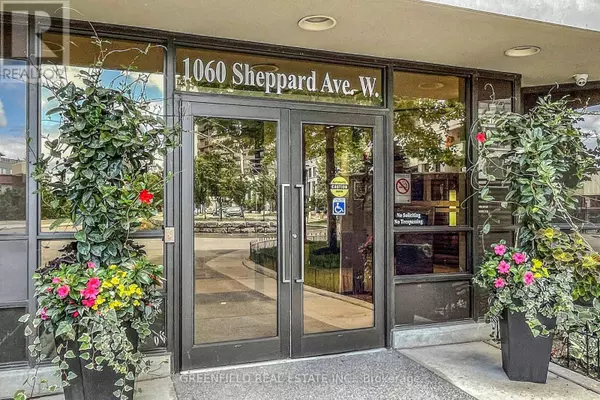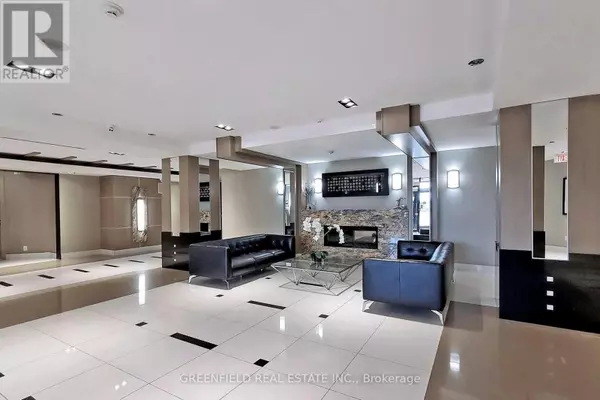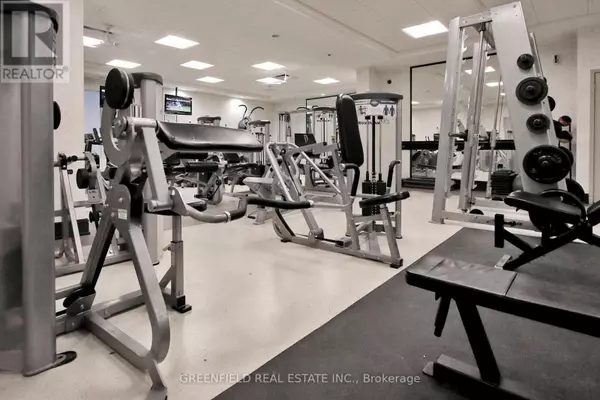
3 Beds
2 Baths
999 SqFt
3 Beds
2 Baths
999 SqFt
Key Details
Property Type Condo
Sub Type Condominium/Strata
Listing Status Active
Purchase Type For Rent
Square Footage 999 sqft
Subdivision York University Heights
MLS® Listing ID W9512222
Bedrooms 3
Originating Board Toronto Regional Real Estate Board
Property Description
Location
Province ON
Rooms
Extra Room 1 Main level 6.34 m X 3.78 m Living room
Extra Room 2 Main level 6.34 m X 3.78 m Dining room
Extra Room 3 Main level 3.35 m X 2.43 m Kitchen
Extra Room 4 Main level 3.05 m X 3.68 m Primary Bedroom
Extra Room 5 Main level 3.68 m X 3.05 m Bedroom 2
Extra Room 6 Main level 2.44 m X 2.44 m Den
Interior
Heating Forced air
Cooling Central air conditioning
Flooring Laminate
Exterior
Parking Features Yes
Community Features Pet Restrictions
View Y/N No
Total Parking Spaces 1
Private Pool Yes
Others
Ownership Condominium/Strata
Acceptable Financing Monthly
Listing Terms Monthly

"My job is to find and attract mastery-based agents to the office, protect the culture, and make sure everyone is happy! "








