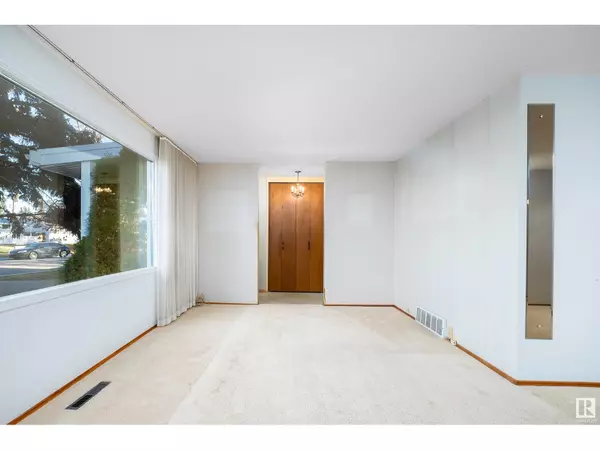
4 Beds
3 Baths
1,497 SqFt
4 Beds
3 Baths
1,497 SqFt
Key Details
Property Type Single Family Home
Sub Type Freehold
Listing Status Active
Purchase Type For Sale
Square Footage 1,497 sqft
Price per Sqft $321
Subdivision Lendrum Place
MLS® Listing ID E4411699
Bedrooms 4
Half Baths 1
Originating Board REALTORS® Association of Edmonton
Year Built 1966
Lot Size 7,747 Sqft
Acres 7747.863
Property Description
Location
Province AB
Rooms
Extra Room 1 Basement 7.42 m X 8.07 m Recreation room
Extra Room 2 Basement 3.68 m X 4.27 m Utility room
Extra Room 3 Main level 3.48 m X 5.39 m Living room
Extra Room 4 Main level 4.24 m X 2.88 m Dining room
Extra Room 5 Main level 2.91 m X 3.06 m Kitchen
Extra Room 6 Main level 1.9 m X 2.31 m Breakfast
Interior
Heating Forced air
Cooling Central air conditioning
Fireplaces Type Unknown
Exterior
Garage Yes
Fence Fence
Waterfront No
View Y/N No
Total Parking Spaces 4
Private Pool No
Building
Story 2
Others
Ownership Freehold

"My job is to find and attract mastery-based agents to the office, protect the culture, and make sure everyone is happy! "








