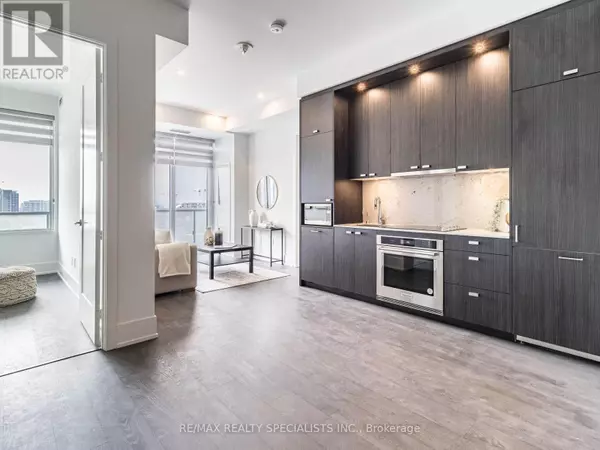
3 Beds
2 Baths
999 SqFt
3 Beds
2 Baths
999 SqFt
Key Details
Property Type Condo
Sub Type Condominium/Strata
Listing Status Active
Purchase Type For Sale
Square Footage 999 sqft
Price per Sqft $1,400
Subdivision Waterfront Communities C1
MLS® Listing ID C9511925
Bedrooms 3
Originating Board Toronto Regional Real Estate Board
Property Description
Location
Province ON
Rooms
Extra Room 1 Flat 7.19 m X 3.05 m Living room
Extra Room 2 Flat 7.19 m X 3.05 m Dining room
Extra Room 3 Flat 7.19 m X 3.05 m Kitchen
Extra Room 4 Flat 2.8 m X 4.66 m Primary Bedroom
Extra Room 5 Flat 3.23 m X 2.92 m Bedroom 2
Extra Room 6 Flat 2.74 m X 5.45 m Bedroom 3
Interior
Heating Forced air
Cooling Central air conditioning
Flooring Laminate
Exterior
Garage No
Community Features Pet Restrictions
Waterfront No
View Y/N No
Private Pool No
Others
Ownership Condominium/Strata

"My job is to find and attract mastery-based agents to the office, protect the culture, and make sure everyone is happy! "








