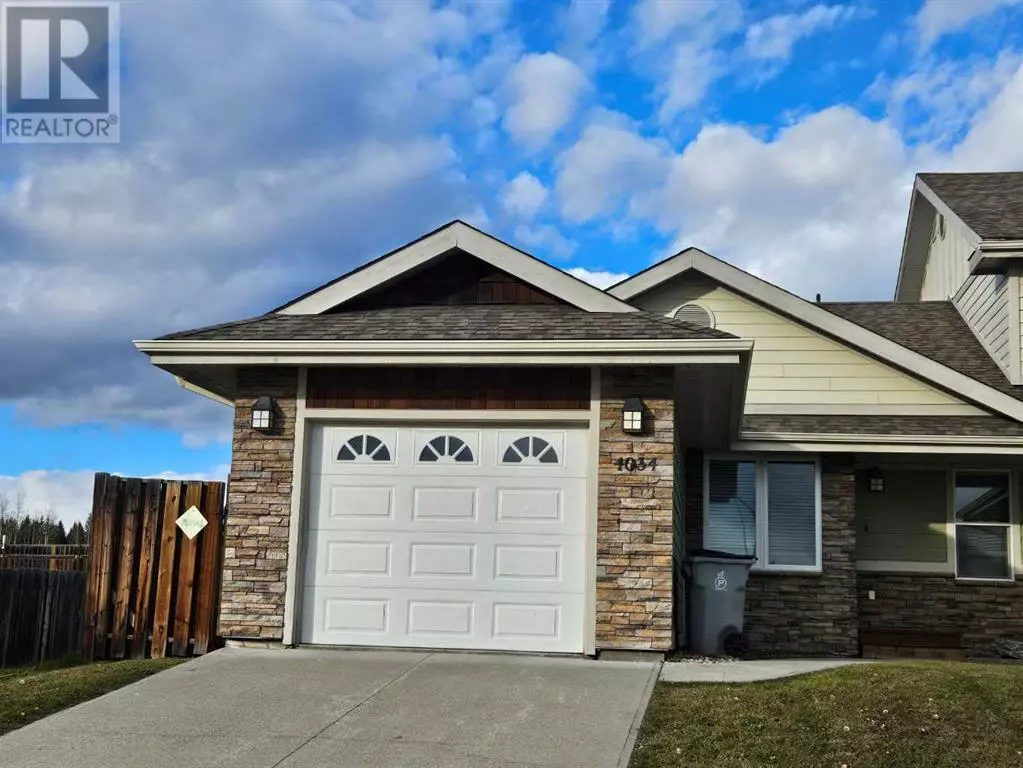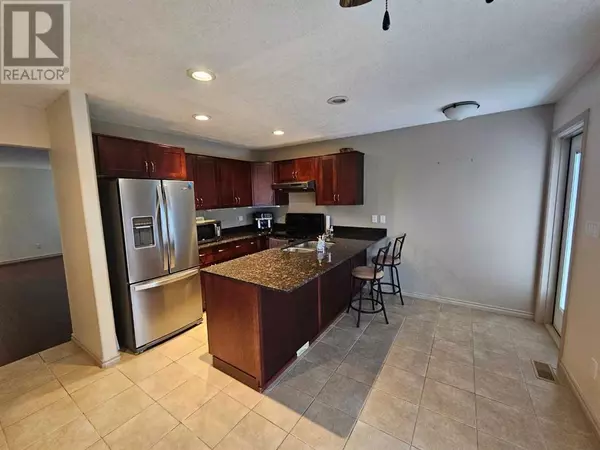
2 Beds
2 Baths
976 SqFt
2 Beds
2 Baths
976 SqFt
Key Details
Property Type Condo
Sub Type Condominium/Strata
Listing Status Active
Purchase Type For Sale
Square Footage 976 sqft
Price per Sqft $265
MLS® Listing ID A2173459
Style Bungalow
Bedrooms 2
Condo Fees $450/mo
Originating Board Alberta West REALTORS® Association
Year Built 2008
Property Description
Location
Province AB
Rooms
Extra Room 1 Basement Measurements not available 3pc Bathroom
Extra Room 2 Basement 14.50 Ft x 16.08 Ft Living room
Extra Room 3 Basement 12.33 Ft x 23.00 Ft Recreational, Games room
Extra Room 4 Basement 17.58 Ft x 9.50 Ft Storage
Extra Room 5 Basement 6.00 Ft x 3.67 Ft Storage
Extra Room 6 Basement 14.08 Ft x 6.42 Ft Furnace
Interior
Heating Forced air,
Cooling None
Flooring Carpeted, Ceramic Tile, Laminate
Fireplaces Number 1
Exterior
Garage Yes
Garage Spaces 1.0
Garage Description 1
Fence Fence
Waterfront No
View Y/N No
Total Parking Spaces 2
Private Pool No
Building
Story 1
Architectural Style Bungalow
Others
Ownership Condominium/Strata

"My job is to find and attract mastery-based agents to the office, protect the culture, and make sure everyone is happy! "








