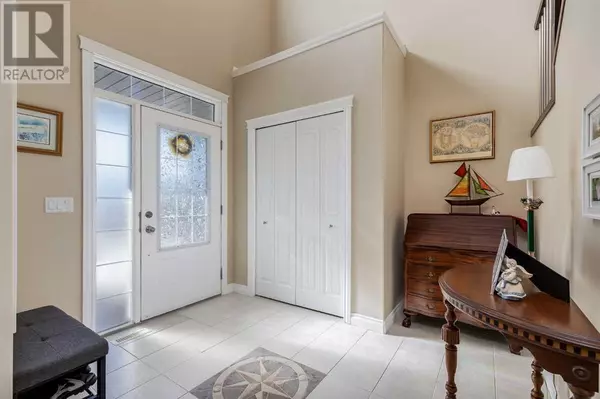
4 Beds
4 Baths
2,318 SqFt
4 Beds
4 Baths
2,318 SqFt
Key Details
Property Type Single Family Home
Sub Type Freehold
Listing Status Active
Purchase Type For Sale
Square Footage 2,318 sqft
Price per Sqft $301
Subdivision Canals
MLS® Listing ID A2175337
Bedrooms 4
Half Baths 1
Originating Board Calgary Real Estate Board
Year Built 2010
Lot Size 4,219 Sqft
Acres 4219.4526
Property Description
Location
Province AB
Rooms
Extra Room 1 Basement 10.50 Ft x 10.92 Ft Bedroom
Extra Room 2 Basement 28.00 Ft x 23.00 Ft Recreational, Games room
Extra Room 3 Basement 8.25 Ft x 9.75 Ft Furnace
Extra Room 4 Basement 8.50 Ft x 5.83 Ft 3pc Bathroom
Extra Room 5 Main level 13.17 Ft x 10.33 Ft Dining room
Extra Room 6 Main level 9.58 Ft x 9.92 Ft Foyer
Interior
Heating Forced air,
Cooling None
Flooring Carpeted, Hardwood, Laminate
Fireplaces Number 1
Exterior
Garage Yes
Garage Spaces 2.0
Garage Description 2
Fence Fence
Waterfront No
View Y/N No
Total Parking Spaces 4
Private Pool No
Building
Lot Description Landscaped
Story 2
Others
Ownership Freehold

"My job is to find and attract mastery-based agents to the office, protect the culture, and make sure everyone is happy! "








