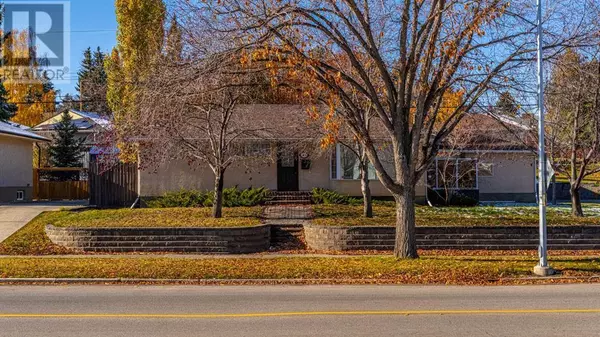
3 Beds
2 Baths
1,001 SqFt
3 Beds
2 Baths
1,001 SqFt
OPEN HOUSE
Sun Oct 27, 2:00pm - 4:00pm
Key Details
Property Type Single Family Home
Sub Type Freehold
Listing Status Active
Purchase Type For Sale
Square Footage 1,001 sqft
Price per Sqft $658
Subdivision Thorncliffe
MLS® Listing ID A2175523
Style Bungalow
Bedrooms 3
Originating Board Calgary Real Estate Board
Year Built 1956
Lot Size 8,363 Sqft
Acres 8363.559
Property Description
Location
Province AB
Rooms
Extra Room 1 Basement 21.58 Ft x 21.83 Ft Recreational, Games room
Extra Room 2 Basement 19.08 Ft x 15.75 Ft Media
Extra Room 3 Basement 4.42 Ft x 11.17 Ft Furnace
Extra Room 4 Basement 6.25 Ft x 12.17 Ft 3pc Bathroom
Extra Room 5 Main level 11.67 Ft x 13.50 Ft Kitchen
Extra Room 6 Main level 10.42 Ft x 8.00 Ft Dining room
Interior
Heating Other, Forced air,
Cooling Central air conditioning
Flooring Carpeted, Hardwood, Tile
Fireplaces Number 2
Exterior
Garage Yes
Garage Spaces 2.0
Garage Description 2
Fence Fence
Waterfront No
View Y/N No
Total Parking Spaces 4
Private Pool No
Building
Lot Description Fruit trees, Landscaped
Story 1
Architectural Style Bungalow
Others
Ownership Freehold

"My job is to find and attract mastery-based agents to the office, protect the culture, and make sure everyone is happy! "








