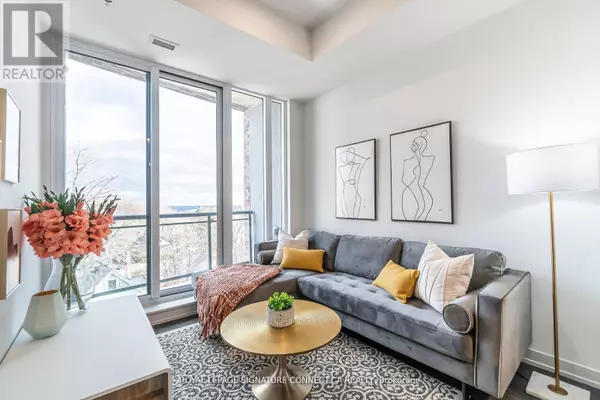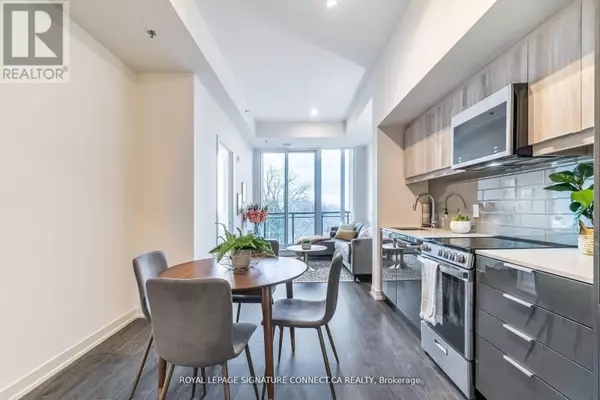3 Beds
2 Baths
699 SqFt
3 Beds
2 Baths
699 SqFt
Key Details
Property Type Condo
Sub Type Condominium/Strata
Listing Status Active
Purchase Type For Sale
Square Footage 699 sqft
Price per Sqft $869
Subdivision Birchcliffe-Cliffside
MLS® Listing ID E9511874
Bedrooms 3
Condo Fees $578/mo
Originating Board Toronto Regional Real Estate Board
Property Description
Location
Province ON
Rooms
Extra Room 1 Main level 3.38 m X 6.28 m Living room
Extra Room 2 Main level 3.38 m X 6.28 m Dining room
Extra Room 3 Main level 3.38 m X 6.28 m Kitchen
Extra Room 4 Main level 2.68 m X 3.9 m Bedroom
Extra Room 5 Main level 2.5 m X 2.96 m Bedroom
Extra Room 6 Main level 1.83 m X 1.64 m Den
Interior
Heating Forced air
Cooling Central air conditioning
Exterior
Parking Features Yes
Community Features Pet Restrictions, Community Centre
View Y/N No
Total Parking Spaces 1
Private Pool No
Others
Ownership Condominium/Strata
"My job is to find and attract mastery-based agents to the office, protect the culture, and make sure everyone is happy! "








