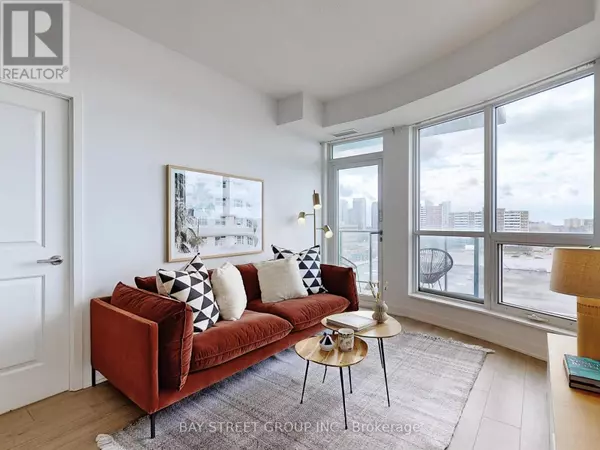
2 Beds
2 Baths
599 SqFt
2 Beds
2 Baths
599 SqFt
Key Details
Property Type Condo
Sub Type Condominium/Strata
Listing Status Active
Purchase Type For Sale
Square Footage 599 sqft
Price per Sqft $1,148
Subdivision Tam O'Shanter-Sullivan
MLS® Listing ID E9511473
Bedrooms 2
Condo Fees $520/mo
Originating Board Toronto Regional Real Estate Board
Property Description
Location
Province ON
Rooms
Extra Room 1 Main level 4.25 m X 3.12 m Living room
Extra Room 2 Main level 4.25 m X 3.12 m Dining room
Extra Room 3 Main level 3.1 m X 2.03 m Kitchen
Extra Room 4 Main level 3.09 m X 3.03 m Bedroom 2
Extra Room 5 Main level 3.33 m X 2.59 m Laundry room
Interior
Heating Forced air
Cooling Central air conditioning
Flooring Laminate, Tile
Exterior
Garage Yes
Community Features Pet Restrictions, Community Centre
Waterfront No
View Y/N Yes
View View
Total Parking Spaces 1
Private Pool Yes
Others
Ownership Condominium/Strata

"My job is to find and attract mastery-based agents to the office, protect the culture, and make sure everyone is happy! "








