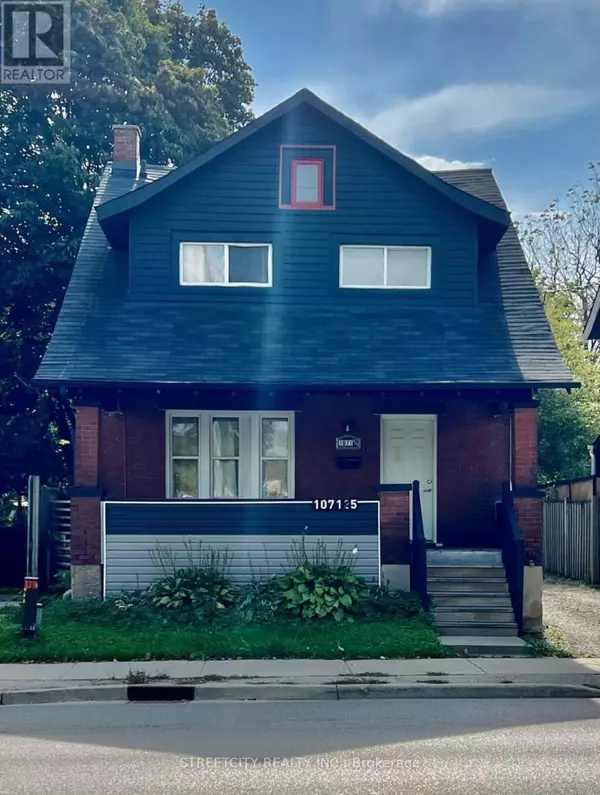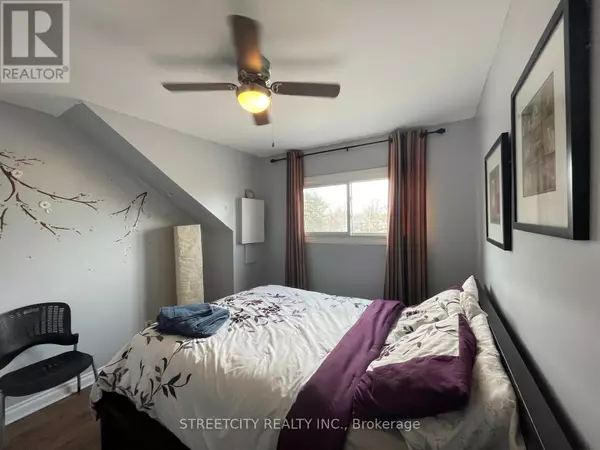2 Beds
1 Bath
699 SqFt
2 Beds
1 Bath
699 SqFt
Key Details
Property Type Single Family Home
Listing Status Active
Purchase Type For Rent
Square Footage 699 sqft
Subdivision East B
MLS® Listing ID X9511624
Bedrooms 2
Originating Board London and St. Thomas Association of REALTORS®
Property Description
Location
Province ON
Rooms
Extra Room 1 Upper Level 3 m X 2.6 m Kitchen
Extra Room 2 Upper Level 3.3 m X 3 m Living room
Extra Room 3 Upper Level 3.6 m X 3 m Bedroom
Extra Room 4 Upper Level 3.6 m X 3 m Bedroom
Extra Room 5 Upper Level Measurements not available Bathroom
Interior
Heating Baseboard heaters
Exterior
Parking Features No
View Y/N No
Total Parking Spaces 2
Private Pool No
Building
Story 2
Sewer Sanitary sewer
Others
Acceptable Financing Monthly
Listing Terms Monthly
"My job is to find and attract mastery-based agents to the office, protect the culture, and make sure everyone is happy! "








