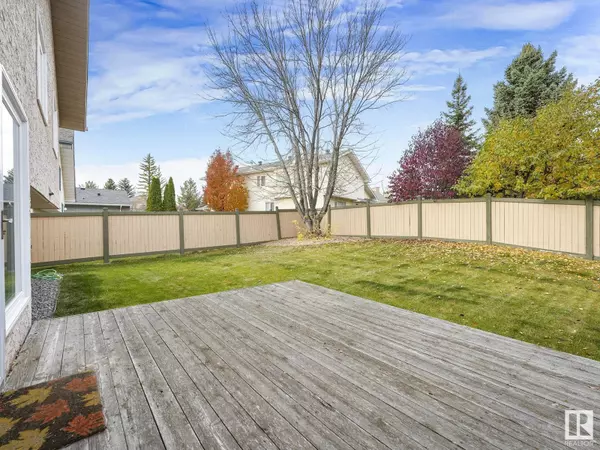
4 Beds
3 Baths
1,330 SqFt
4 Beds
3 Baths
1,330 SqFt
Key Details
Property Type Single Family Home
Sub Type Freehold
Listing Status Active
Purchase Type For Sale
Square Footage 1,330 sqft
Price per Sqft $413
Subdivision Bulyea Heights
MLS® Listing ID E4411637
Bedrooms 4
Originating Board REALTORS® Association of Edmonton
Year Built 1992
Lot Size 5,642 Sqft
Acres 5642.5493
Property Description
Location
Province AB
Rooms
Extra Room 1 Lower level 19'6 x 13'5 Family room
Extra Room 2 Lower level 10'5 x 10'10 Bedroom 4
Extra Room 3 Main level 14'6 x 13'8 Living room
Extra Room 4 Main level Measurements not available x 9 m Dining room
Extra Room 5 Main level 14'8 x 13'8 Kitchen
Extra Room 6 Upper Level 14'9 x 13'1 Primary Bedroom
Interior
Heating Forced air
Fireplaces Type Corner
Exterior
Garage Yes
Fence Fence
Community Features Public Swimming Pool
Waterfront No
View Y/N No
Private Pool No
Others
Ownership Freehold

"My job is to find and attract mastery-based agents to the office, protect the culture, and make sure everyone is happy! "








