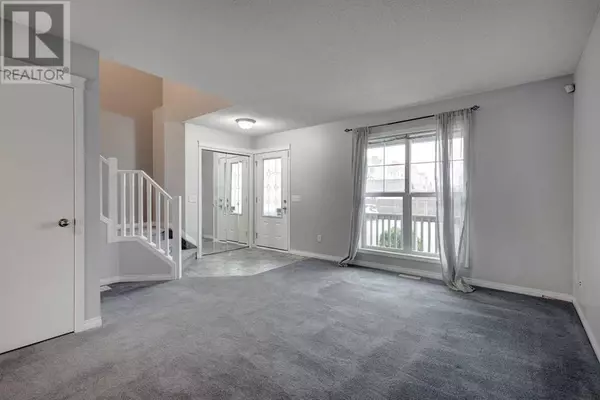
3 Beds
4 Baths
1,333 SqFt
3 Beds
4 Baths
1,333 SqFt
OPEN HOUSE
Sun Oct 27, 2:00pm - 3:30pm
Key Details
Property Type Single Family Home
Sub Type Freehold
Listing Status Active
Purchase Type For Sale
Square Footage 1,333 sqft
Price per Sqft $440
Subdivision Mckenzie Towne
MLS® Listing ID A2174691
Bedrooms 3
Half Baths 1
Originating Board Calgary Real Estate Board
Year Built 2005
Lot Size 2,669 Sqft
Acres 2669.4497
Property Description
Location
Province AB
Rooms
Extra Room 1 Basement 17.92 Ft x 31.75 Ft Recreational, Games room
Extra Room 2 Basement Measurements not available 4pc Bathroom
Extra Room 3 Basement 5.42 Ft x 6.00 Ft Laundry room
Extra Room 4 Main level 15.08 Ft x 18.00 Ft Living room
Extra Room 5 Main level 10.42 Ft x 15.00 Ft Dining room
Extra Room 6 Main level 8.83 Ft x 14.33 Ft Kitchen
Interior
Heating Forced air,
Cooling None
Flooring Carpeted, Linoleum
Fireplaces Number 1
Exterior
Garage Yes
Garage Spaces 2.0
Garage Description 2
Fence Fence
Waterfront No
View Y/N No
Total Parking Spaces 2
Private Pool No
Building
Lot Description Landscaped, Lawn
Story 2
Others
Ownership Freehold

"My job is to find and attract mastery-based agents to the office, protect the culture, and make sure everyone is happy! "








