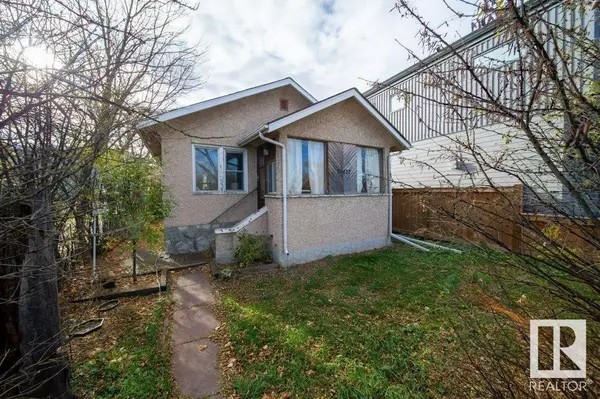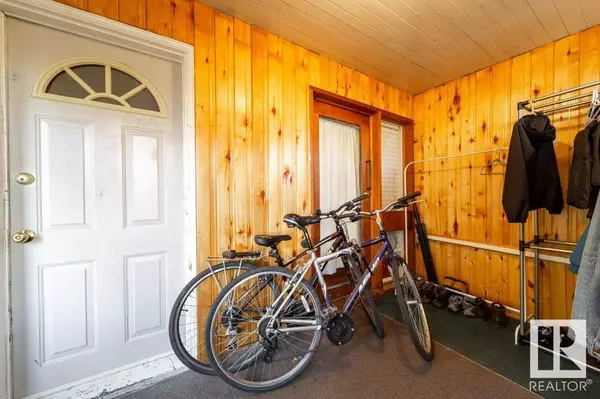
2 Beds
2 Baths
935 SqFt
2 Beds
2 Baths
935 SqFt
Key Details
Property Type Single Family Home
Sub Type Freehold
Listing Status Active
Purchase Type For Sale
Square Footage 935 sqft
Price per Sqft $411
Subdivision Strathcona
MLS® Listing ID E4411629
Style Bungalow
Bedrooms 2
Half Baths 1
Originating Board REALTORS® Association of Edmonton
Year Built 1927
Lot Size 3,530 Sqft
Acres 3530.6702
Property Description
Location
Province AB
Rooms
Extra Room 1 Main level 13' x 11'7\" Living room
Extra Room 2 Main level 13' x 10'3\" Dining room
Extra Room 3 Main level 9'4\" x 8'8\" Kitchen
Extra Room 4 Main level 10'1\" x 10'7\" Primary Bedroom
Extra Room 5 Main level 9'11\" x 11'6\" Bedroom 2
Interior
Heating Forced air
Exterior
Garage No
Waterfront No
View Y/N No
Private Pool No
Building
Story 1
Architectural Style Bungalow
Others
Ownership Freehold

"My job is to find and attract mastery-based agents to the office, protect the culture, and make sure everyone is happy! "








