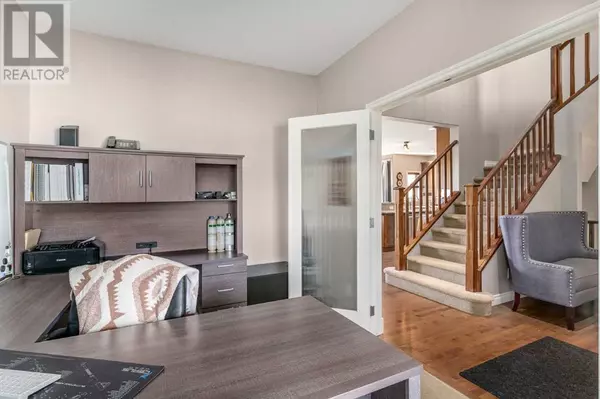
4 Beds
4 Baths
2,312 SqFt
4 Beds
4 Baths
2,312 SqFt
Key Details
Property Type Single Family Home
Sub Type Freehold
Listing Status Active
Purchase Type For Sale
Square Footage 2,312 sqft
Price per Sqft $339
Subdivision Westmount_Ok
MLS® Listing ID A2174927
Bedrooms 4
Half Baths 1
Originating Board Calgary Real Estate Board
Year Built 2008
Lot Size 4,973 Sqft
Acres 4973.46
Property Description
Location
Province AB
Rooms
Extra Room 1 Basement 7.83 Ft x 7.75 Ft 3pc Bathroom
Extra Room 2 Basement 8.25 Ft x 11.17 Ft Bedroom
Extra Room 3 Basement 32.33 Ft x 22.83 Ft Recreational, Games room
Extra Room 4 Basement 12.58 Ft x 11.42 Ft Furnace
Extra Room 5 Main level 5.08 Ft x 4.92 Ft 2pc Bathroom
Extra Room 6 Main level 12.42 Ft x 8.17 Ft Dining room
Interior
Heating Forced air,
Cooling Central air conditioning
Flooring Carpeted
Fireplaces Number 1
Exterior
Garage Yes
Garage Spaces 2.0
Garage Description 2
Fence Fence
Waterfront No
View Y/N No
Total Parking Spaces 5
Private Pool No
Building
Story 2
Others
Ownership Freehold

"My job is to find and attract mastery-based agents to the office, protect the culture, and make sure everyone is happy! "








