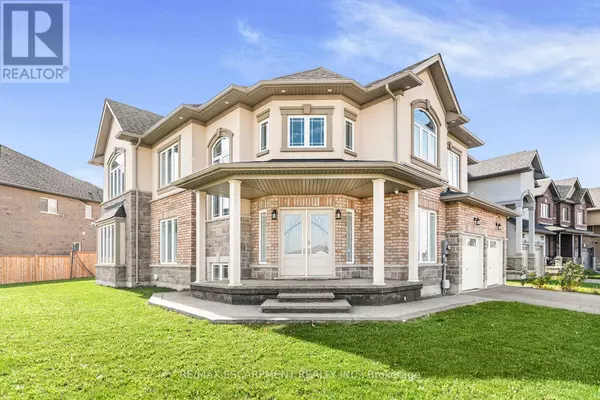
4 Beds
4 Baths
4 Beds
4 Baths
Key Details
Property Type Single Family Home
Sub Type Freehold
Listing Status Active
Purchase Type For Sale
Subdivision Rural Glanbrook
MLS® Listing ID X9511319
Bedrooms 4
Half Baths 1
Originating Board Toronto Regional Real Estate Board
Property Description
Location
Province ON
Rooms
Extra Room 1 Second level 3.66 m X 4.37 m Bedroom 3
Extra Room 2 Second level 3.96 m X 3.96 m Bedroom 4
Extra Room 3 Second level 4.11 m X 6.1 m Primary Bedroom
Extra Room 4 Second level 3.66 m X 4.27 m Bedroom 2
Extra Room 5 Main level 2.44 m X 3.35 m Foyer
Extra Room 6 Main level 2.55 m X 3.59 m Den
Interior
Heating Forced air
Cooling Central air conditioning
Flooring Ceramic, Hardwood
Exterior
Garage Yes
Community Features School Bus
Waterfront No
View Y/N Yes
View View
Total Parking Spaces 6
Private Pool No
Building
Story 2
Sewer Sanitary sewer
Others
Ownership Freehold

"My job is to find and attract mastery-based agents to the office, protect the culture, and make sure everyone is happy! "








