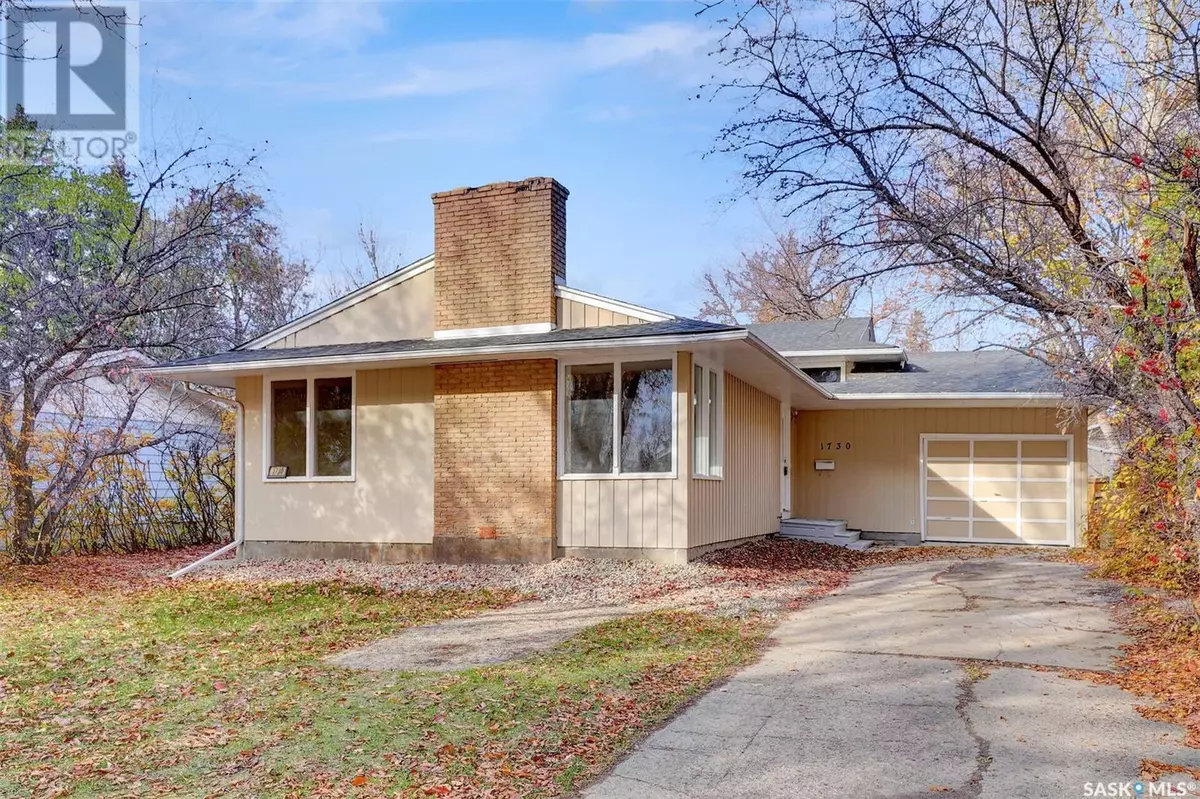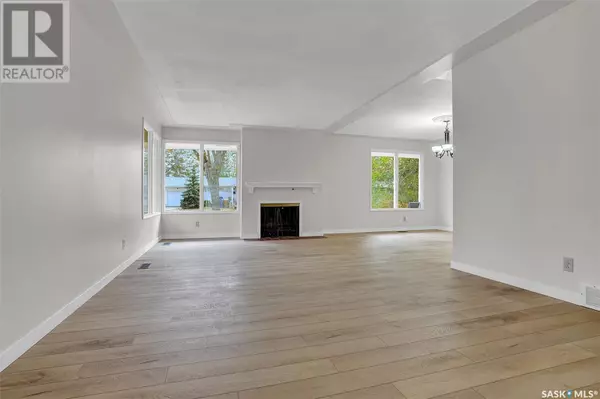
5 Beds
2 Baths
1,916 SqFt
5 Beds
2 Baths
1,916 SqFt
Key Details
Property Type Single Family Home
Sub Type Freehold
Listing Status Active
Purchase Type For Sale
Square Footage 1,916 sqft
Price per Sqft $192
Subdivision Hillsdale
MLS® Listing ID SK986865
Bedrooms 5
Originating Board Saskatchewan REALTORS® Association
Year Built 1964
Lot Size 6,530 Sqft
Acres 6530.0
Property Description
Location
Province SK
Rooms
Extra Room 1 Second level 10 ft , 1 in X 13 ft , 2 in Bedroom
Extra Room 2 Second level 9 ft , 1 in X 13 ft , 3 in Bedroom
Extra Room 3 Second level 8 ft , 9 in X 9 ft , 8 in Bedroom
Extra Room 4 Second level Measurements not available 4pc Bathroom
Extra Room 5 Third level 13 ft , 1 in X 12 ft , 10 in Bedroom
Extra Room 6 Third level 10 ft , 4 in X 13 ft , 2 in Bedroom
Interior
Heating Forced air,
Cooling Central air conditioning
Fireplaces Type Conventional, Conventional
Exterior
Garage Yes
Fence Fence
Waterfront No
View Y/N No
Private Pool No
Building
Lot Description Lawn
Others
Ownership Freehold

"My job is to find and attract mastery-based agents to the office, protect the culture, and make sure everyone is happy! "








