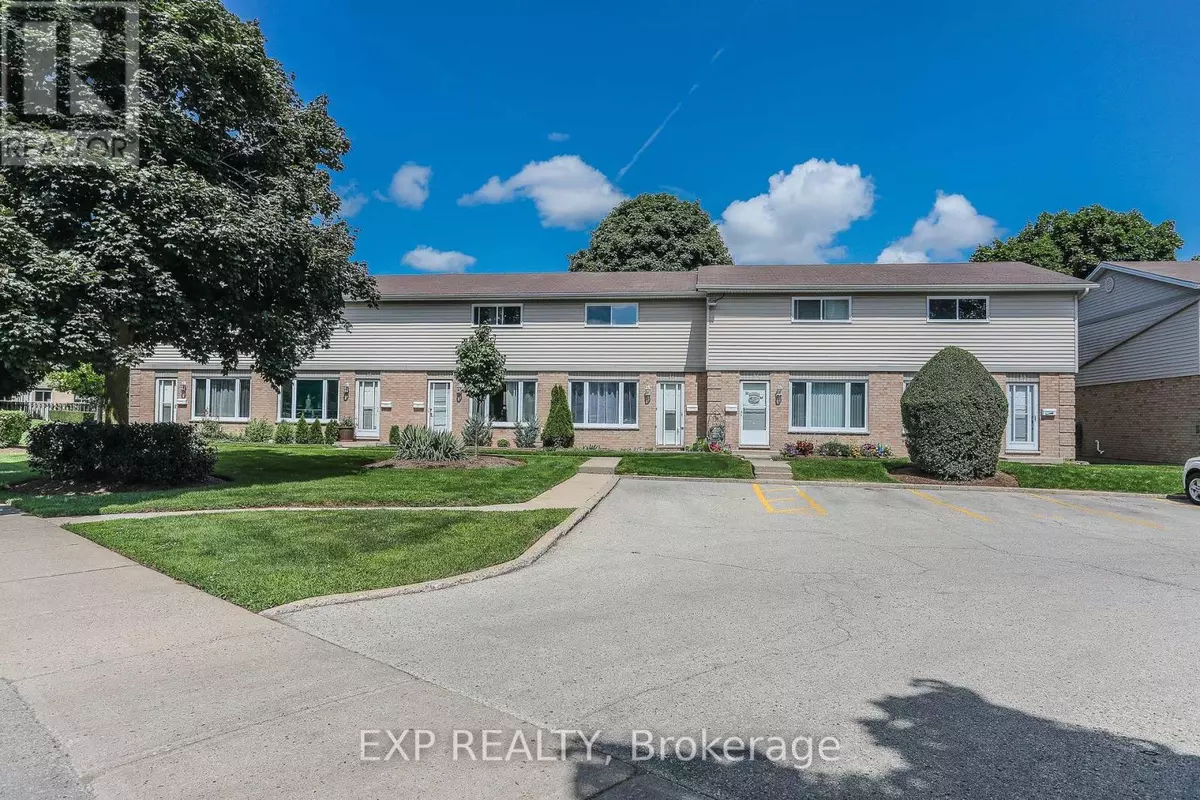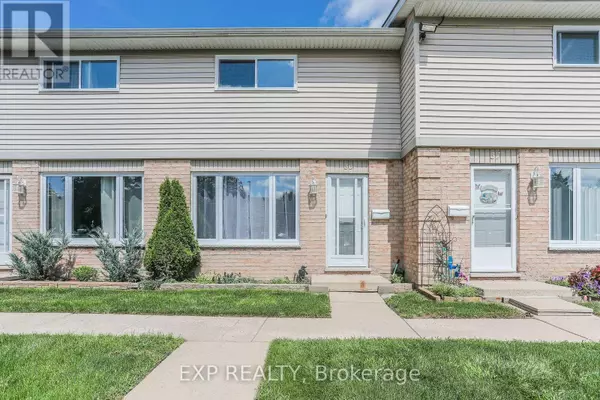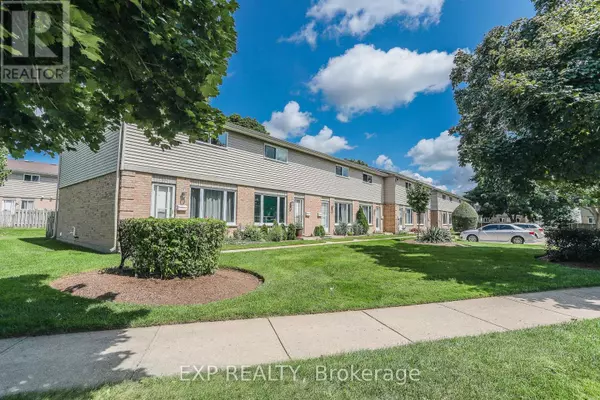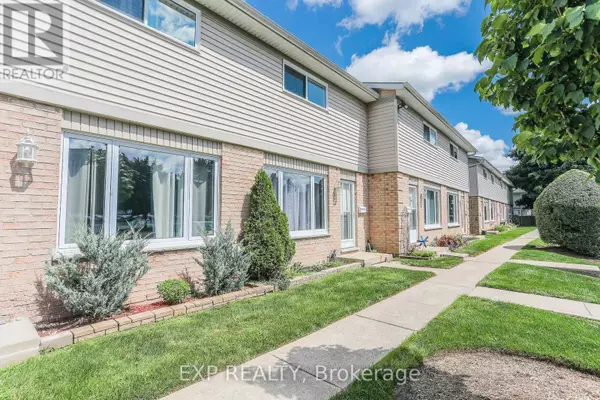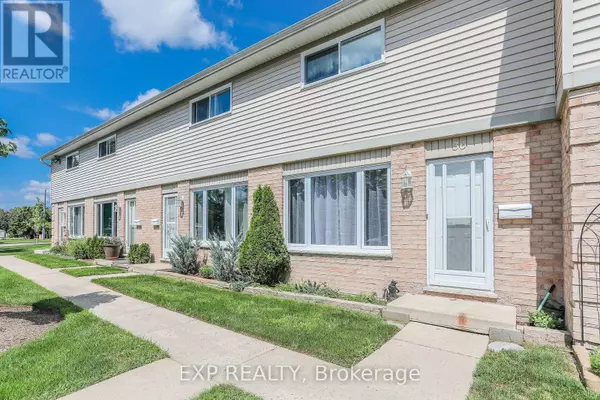3 Beds
2 Baths
999 SqFt
3 Beds
2 Baths
999 SqFt
Key Details
Property Type Townhouse
Sub Type Townhouse
Listing Status Active
Purchase Type For Rent
Square Footage 999 sqft
Subdivision South H
MLS® Listing ID X9511069
Bedrooms 3
Half Baths 1
Originating Board Toronto Regional Real Estate Board
Property Description
Location
Province ON
Rooms
Extra Room 1 Second level 4.45 m X 3.73 m Primary Bedroom
Extra Room 2 Second level 2.57 m X 2.97 m Bedroom 2
Extra Room 3 Second level 2.46 m X 4.01 m Bedroom 3
Extra Room 4 Basement 5.11 m X 4.27 m Recreational, Games room
Extra Room 5 Ground level 2.54 m X 2.76 m Eating area
Extra Room 6 Ground level 4.1 m X 2.65 m Dining room
Interior
Heating Forced air
Cooling Central air conditioning
Exterior
Parking Features No
Fence Fenced yard
Community Features Pet Restrictions
View Y/N Yes
View View
Total Parking Spaces 1
Private Pool No
Building
Story 2
Others
Ownership Condominium/Strata
Acceptable Financing Monthly
Listing Terms Monthly
"My job is to find and attract mastery-based agents to the office, protect the culture, and make sure everyone is happy! "


