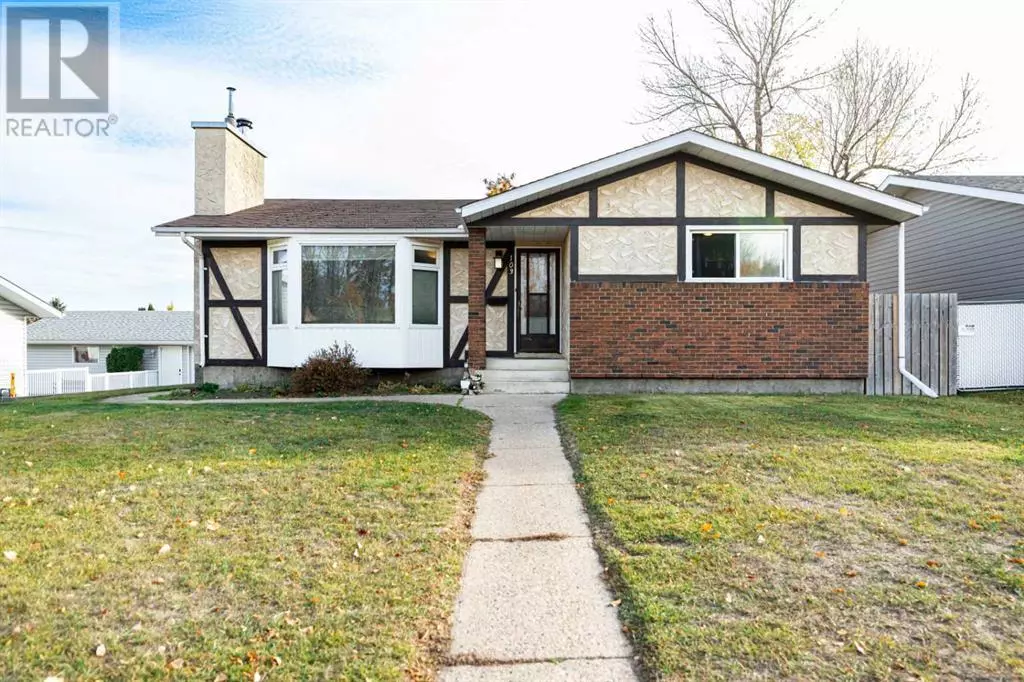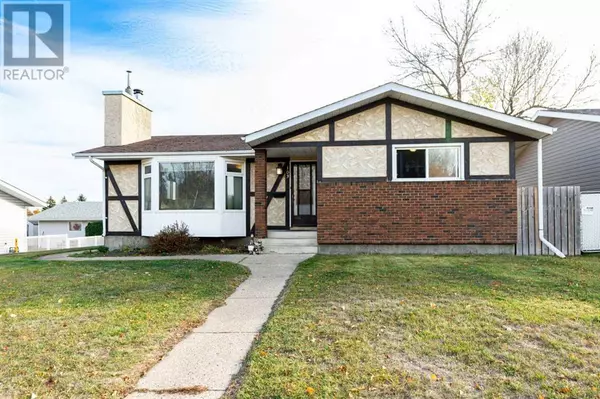
3 Beds
3 Baths
1,253 SqFt
3 Beds
3 Baths
1,253 SqFt
Key Details
Property Type Single Family Home
Sub Type Freehold
Listing Status Active
Purchase Type For Sale
Square Footage 1,253 sqft
Price per Sqft $303
Subdivision Normandeau
MLS® Listing ID A2165767
Style Bungalow
Bedrooms 3
Half Baths 1
Originating Board Central Alberta REALTORS® Association
Year Built 1978
Lot Size 6,872 Sqft
Acres 6872.0
Property Description
Location
Province AB
Rooms
Extra Room 1 Basement 5.83 Ft x 14.08 Ft 4pc Bathroom
Extra Room 2 Basement 12.33 Ft x 14.08 Ft Other
Extra Room 3 Basement 26.00 Ft x 28.42 Ft Recreational, Games room
Extra Room 4 Basement 4.42 Ft x 4.92 Ft Sauna
Extra Room 5 Basement 13.17 Ft x 11.58 Ft Furnace
Extra Room 6 Main level 3.17 Ft x 8.17 Ft 2pc Bathroom
Interior
Heating Other, Forced air,
Cooling None
Flooring Carpeted, Linoleum
Fireplaces Number 2
Exterior
Garage Yes
Garage Spaces 2.0
Garage Description 2
Fence Fence
Waterfront No
View Y/N No
Total Parking Spaces 2
Private Pool No
Building
Lot Description Landscaped, Lawn
Story 1
Architectural Style Bungalow
Others
Ownership Freehold

"My job is to find and attract mastery-based agents to the office, protect the culture, and make sure everyone is happy! "








