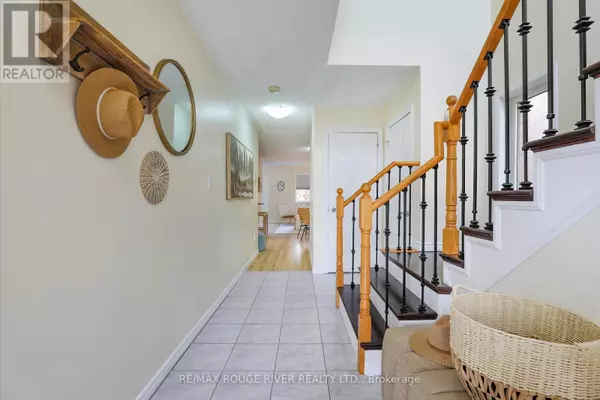
3 Beds
4 Baths
3 Beds
4 Baths
Key Details
Property Type Townhouse
Sub Type Townhouse
Listing Status Active
Purchase Type For Sale
Subdivision Rouge E10
MLS® Listing ID E9510776
Bedrooms 3
Half Baths 1
Originating Board Toronto Regional Real Estate Board
Property Description
Location
Province ON
Rooms
Extra Room 1 Second level 4.56 m X 4.07 m Primary Bedroom
Extra Room 2 Second level 3.63 m X 2.83 m Bedroom 2
Extra Room 3 Second level 3.62 m X 2.99 m Bedroom 3
Extra Room 4 Basement 5.55 m X 4.55 m Recreational, Games room
Extra Room 5 Basement 3.2 m X 1.77 m Kitchen
Extra Room 6 Main level 6.33 m X 3.32 m Living room
Interior
Heating Forced air
Cooling Central air conditioning
Flooring Laminate, Ceramic, Bamboo, Vinyl
Exterior
Garage Yes
Community Features Community Centre
Waterfront No
View Y/N Yes
View Lake view
Total Parking Spaces 2
Private Pool No
Building
Story 2
Sewer Sanitary sewer
Others
Ownership Freehold

"My job is to find and attract mastery-based agents to the office, protect the culture, and make sure everyone is happy! "








