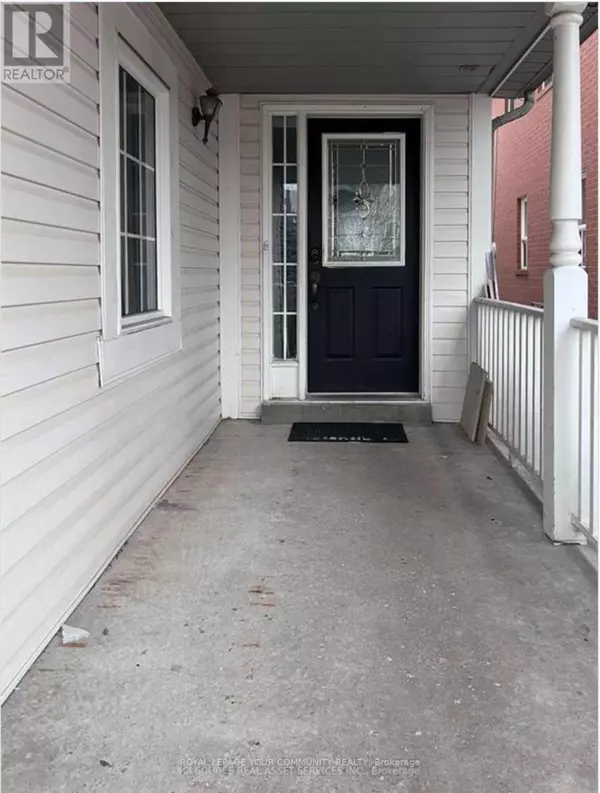
3 Beds
3 Baths
3 Beds
3 Baths
Key Details
Property Type Single Family Home
Sub Type Freehold
Listing Status Active
Purchase Type For Rent
Subdivision Meadowvale Village
MLS® Listing ID W9510764
Bedrooms 3
Half Baths 1
Originating Board Toronto Regional Real Estate Board
Property Description
Location
Province ON
Rooms
Extra Room 1 Main level 2.13 m X 2.44 m Foyer
Extra Room 2 Main level 5.49 m X 4.57 m Living room
Extra Room 3 Main level 5.18 m X 4.27 m Kitchen
Extra Room 4 Main level 3.66 m X 2.44 m Dining room
Extra Room 5 Upper Level 3.66 m X 7.32 m Bedroom
Extra Room 6 Upper Level 3.66 m X 3.66 m Bedroom
Interior
Heating Forced air
Cooling Central air conditioning
Exterior
Garage No
Waterfront No
View Y/N No
Total Parking Spaces 1
Private Pool No
Building
Story 2
Others
Ownership Freehold
Acceptable Financing Monthly
Listing Terms Monthly

"My job is to find and attract mastery-based agents to the office, protect the culture, and make sure everyone is happy! "








