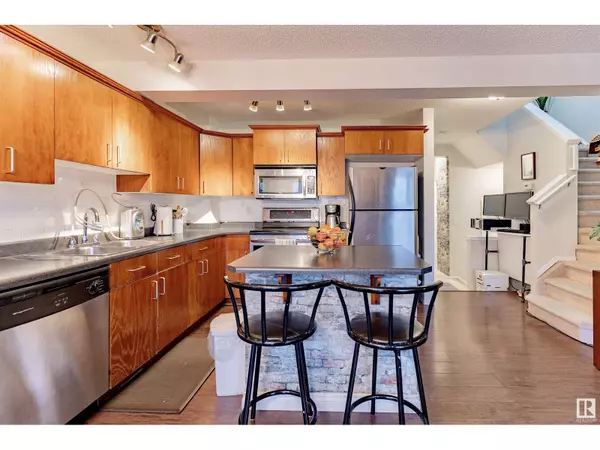
2 Beds
3 Baths
1,212 SqFt
2 Beds
3 Baths
1,212 SqFt
Key Details
Property Type Single Family Home
Sub Type Freehold
Listing Status Active
Purchase Type For Sale
Square Footage 1,212 sqft
Price per Sqft $271
Subdivision South Fort
MLS® Listing ID E4411576
Bedrooms 2
Half Baths 1
Originating Board REALTORS® Association of Edmonton
Year Built 2006
Lot Size 3,219 Sqft
Acres 3219.055
Property Description
Location
Province AB
Rooms
Extra Room 1 Basement Measurements not available Family room
Extra Room 2 Main level Measurements not available Living room
Extra Room 3 Main level Measurements not available Dining room
Extra Room 4 Main level Measurements not available Kitchen
Extra Room 5 Upper Level Measurements not available Primary Bedroom
Extra Room 6 Upper Level Measurements not available Bedroom 2
Interior
Heating Forced air
Exterior
Garage Yes
Waterfront No
View Y/N No
Total Parking Spaces 2
Private Pool No
Building
Story 2
Others
Ownership Freehold

"My job is to find and attract mastery-based agents to the office, protect the culture, and make sure everyone is happy! "








